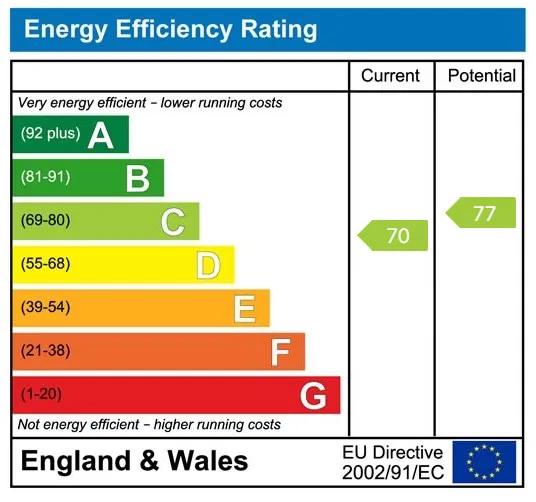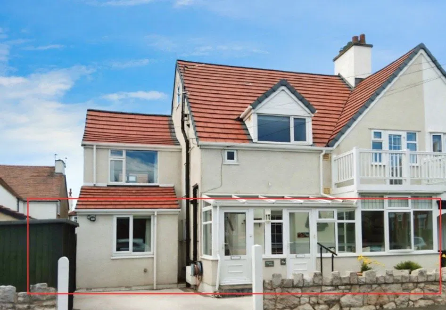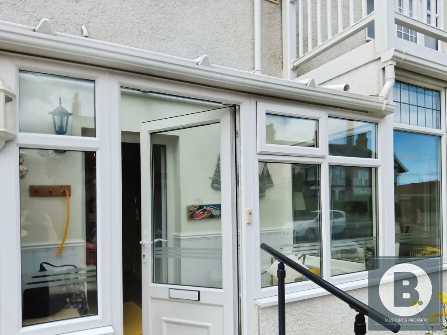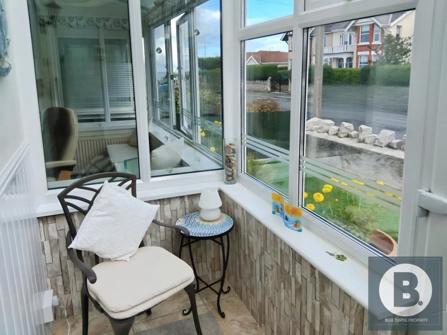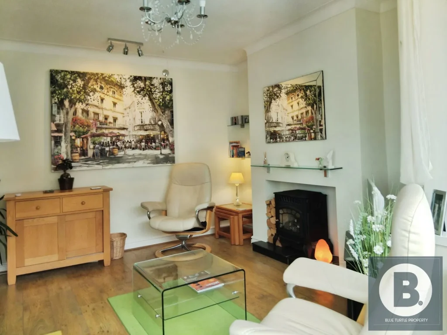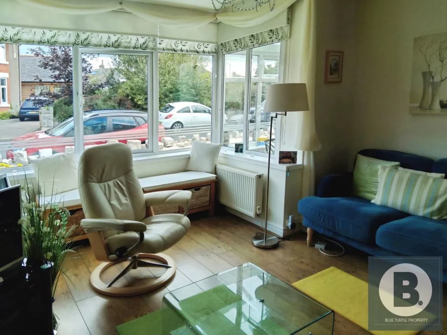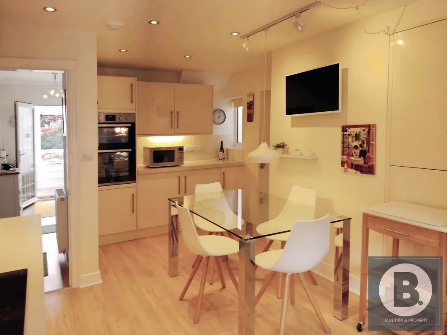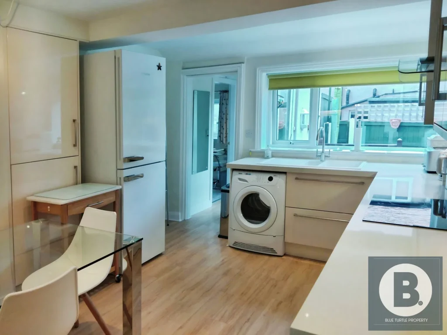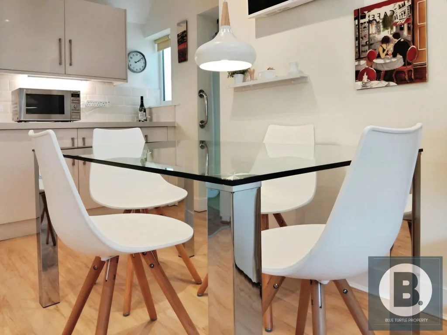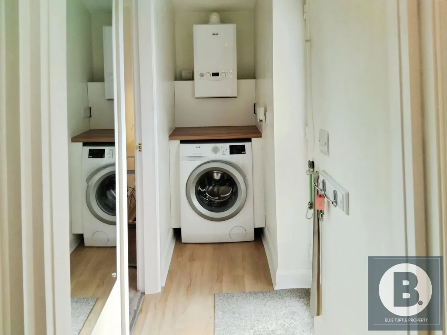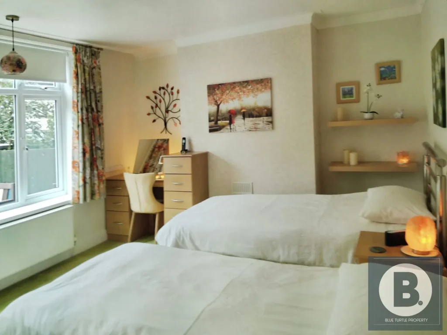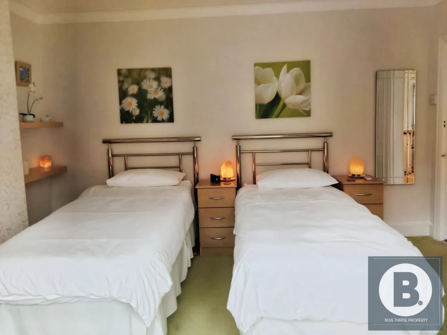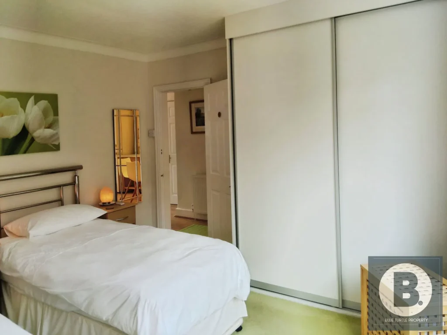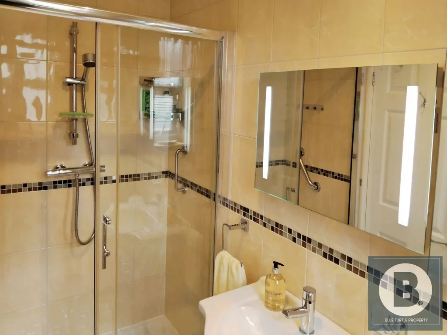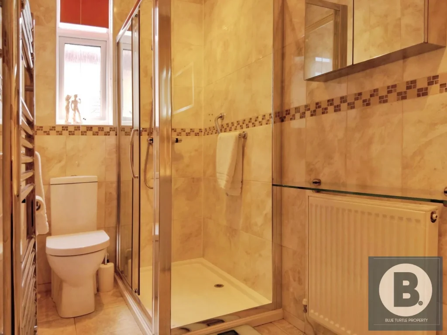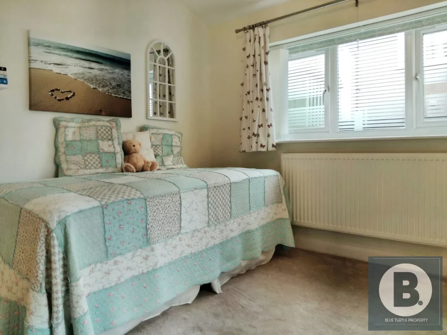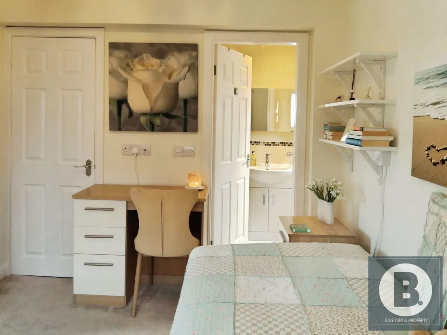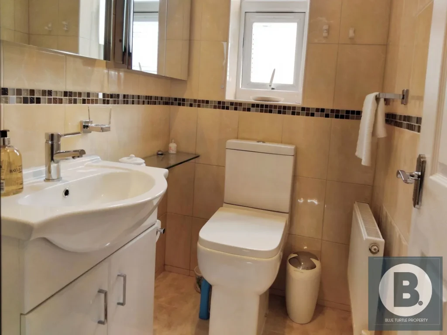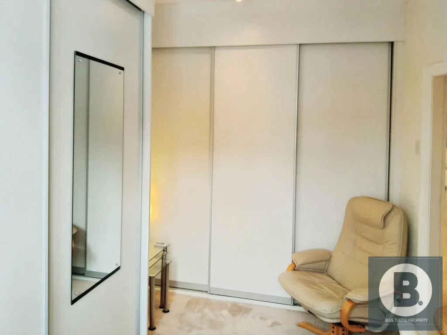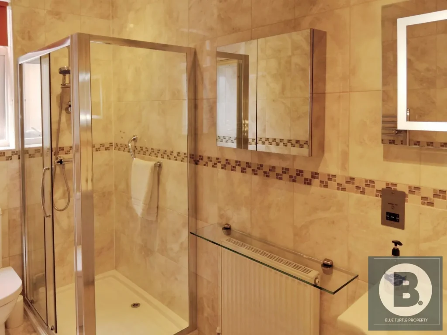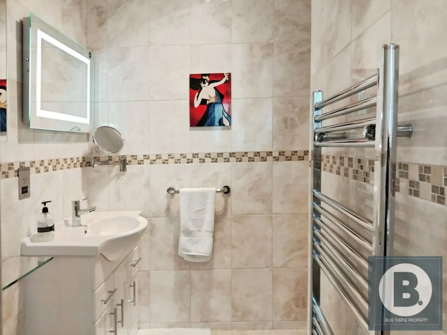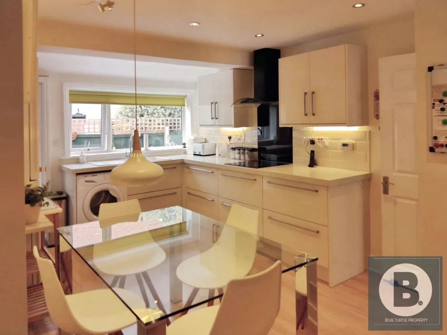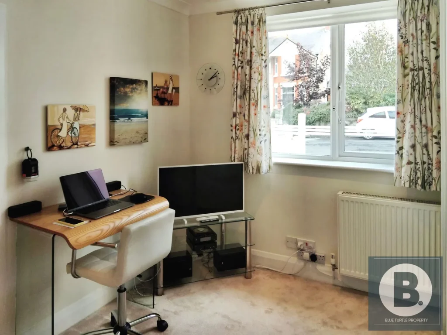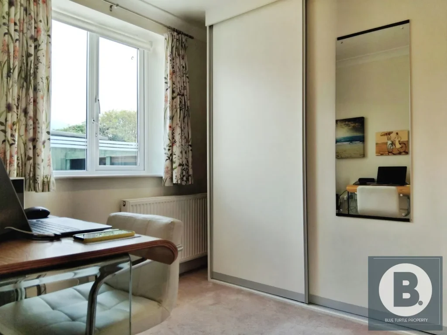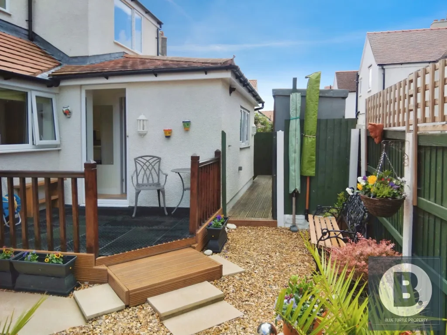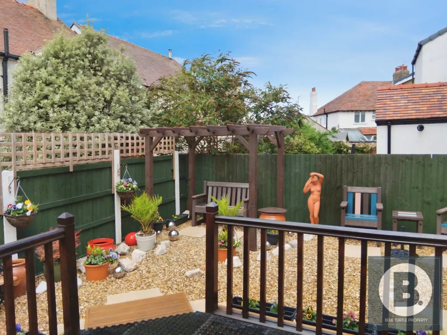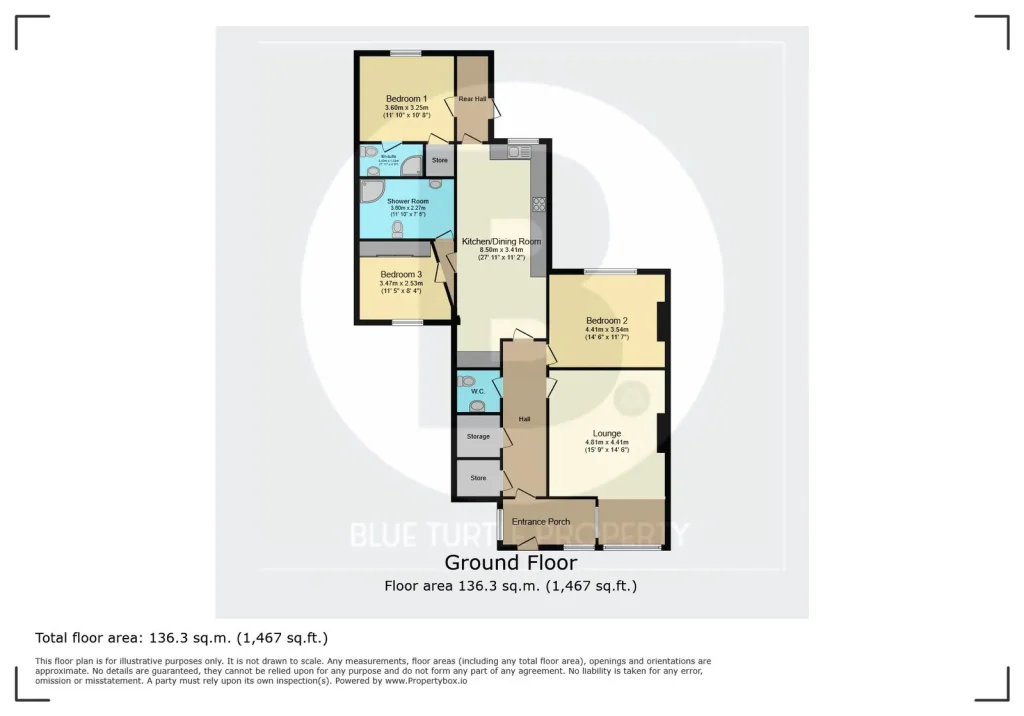Property Description
Blue Turtle Property are delighted to offer for sale with no onward chain, this immaculately presented freehold three bedroom, two bath ground floor apartment, set just off Rhos Promenade. Offering spacious, well laid out accommodation, Thoughtfully decorated to a high finish, this fantastic property would suit an array of buyers. Enjoying great sea views, driveway parking, private courtyard garden and having undergone a programme of refurbishment with great attention to detail and excellently maintained by its current owner, this stunning apartment really needs to be viewed to be truly appreciated.
In brief, the light and airy accommodation affords: Entrance porch, hallway with two built in storage cupboards, w.c, lounge, kitchen/ dining room, rear hall/ utility area, shower room and three bedrooms (master bedroom with en-suite shower room.) Externally the property benefits from off road parking and low maintenance rear garden. The property further benefits from gas central heating and double glazing.
First floor maisonette also available for sale on a separate listing, an ideal opportunity for a home as well as the potential to generate an income- please contact Blue Turtle Property for further information.
Early viewing is essential.
Location-The property is situated in a most convenient location close to a variety of local schools, restaurants and is near a bus route and main railway line. Just a stones throw away from Rhos On Sea Promenade, and the many cafes, shops and leisure facilities that Rhos On Sea has to offer. Located near Llandudno and Colwyn Bay, and is within easy access of the A55 dual carriageway, offering a range of fantastic transport links with something for everyone. The neighbourhood in Rhos On Sea holds a real sense of community, with several regular events held nearby, and fantastic walks right from its doorstep.
Tenure- Freehold
Council Tax Band- C as on voa.gov.uk
Entrance Porch – 5.5m x 1.4m
Extended porch area, seating area, tiled floor.
Hallway – 3.4m x 4.4m
Wood-look laminate flooring, two large storage cupboards, one housing the electric meter.
WC – 1.6m x 1.8m
Low level single flush toilet, wash basin, mirror over, radiator, obscured glass window.
Lounge – 4.4m x 4.8m
Large bay window to front aspect, feature blinds, gas fire, feature fireplace, radiator.
Bedroom 1 – 4.1m x 3.5m
Large built-in sliding wardrobe, alcove shelving, large window overlooking courtyard garden, radiator.
Kitchen – 5.7m x 3.4m
Variety of base and wall units with complimentary worktops, single sink with mixer tap and drainer, electric oven, ceramic hob, large fridge freezer, space for dining table, feature lighting, radiator.
Utility Area – 2.9m x 0.8m
Houses regularly serviced, combi boiler, washing machine or dryer.
Bedroom 2 – 2.5m x 3.3m
Built in sliding wardrobes, radiator, window to front aspect. Ideal office space, dressing room etc.
Bathroom – 3.2m x 2m
Enclosed glass shower, Vanity sink with mirror over, low level single flush toilet, heated towel rail, radiator, extractor fan.
Bedroom 3 – 3.1m x 3.2m
Large window to rear aspect, radiator, large storage cupboard, door leading to;
Ensuite Shower Room – 2.4m x 1.2m
Fully tiled, enclosed shower, glass screen doors, vanity sink unit, mirrored storage cabinet, low level single flush toilet, extractor fan.
Front of property – Small walled garden area, newly laid resin driveway, storage sheds.
Rear of Property – Private, enclosed courtyard garden, decked area, pebbled/shale laid to main area, with paved pathway around, wooden pergola with seating, 2 storage sheds/ tool sheds on upper decked area, side access path, gated to front.
Tenure – FREEHOLD
Council Tax Band- C as on voa.gov.uk
Disclaimer
Blue Turtle Property Limited have not tested any apparatus, equipment, fixtures and fittings or services and so cannot verify that they are in working order or fit for the purpose. References to the Tenure of a Property are based on information supplied by the Seller. The details provided are prepared as a general guide only and should not be relied upon as a basis to enter into a legal contract. Any interested party should consult their own surveyor, solicitor or other professionals before committing themselves to any expenditure or other legal commitments.
Items shown in photographs are NOT included unless specifically mentioned within the sales particulars. They may however be available by separate negotiation.
Floorplans
Location
Energy Performance Certificate
