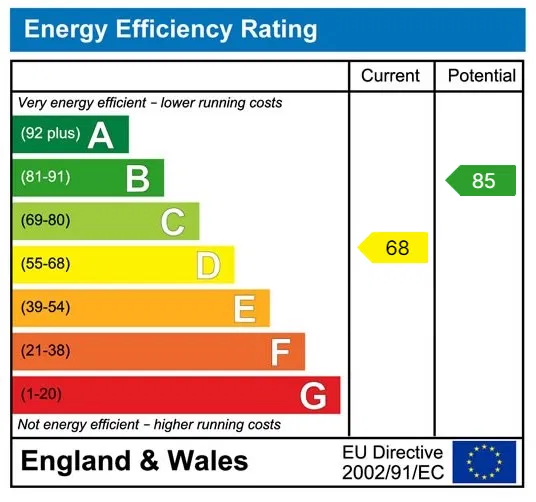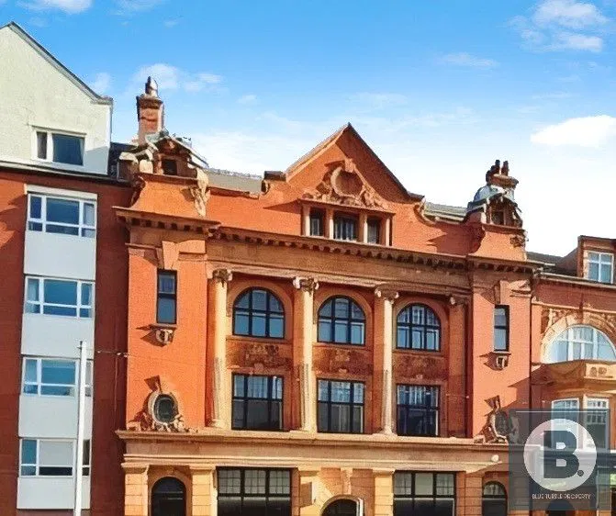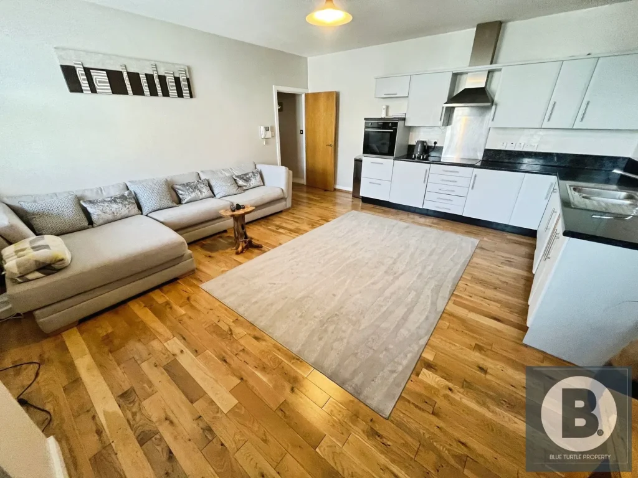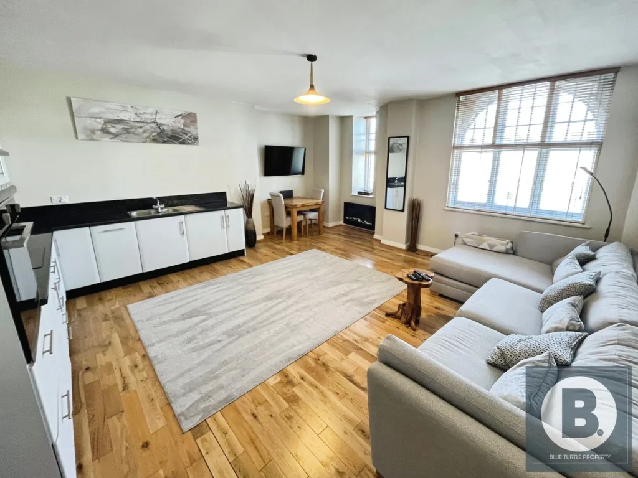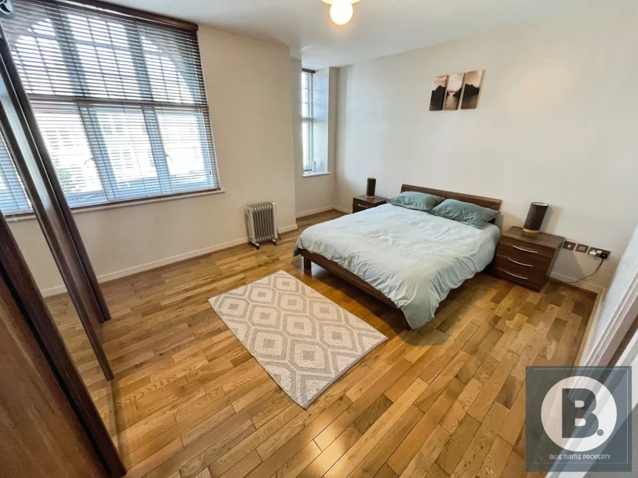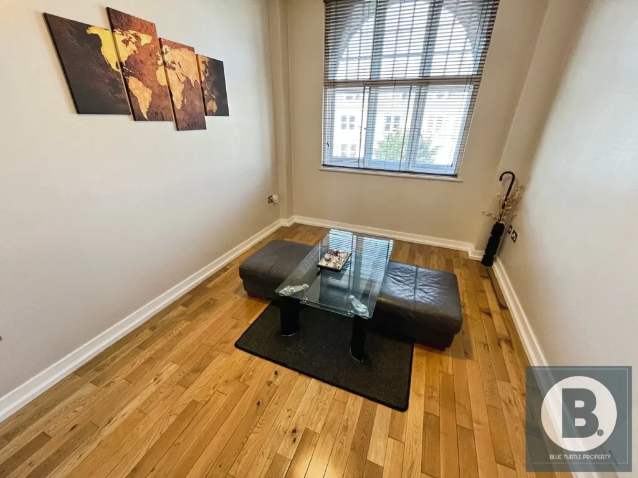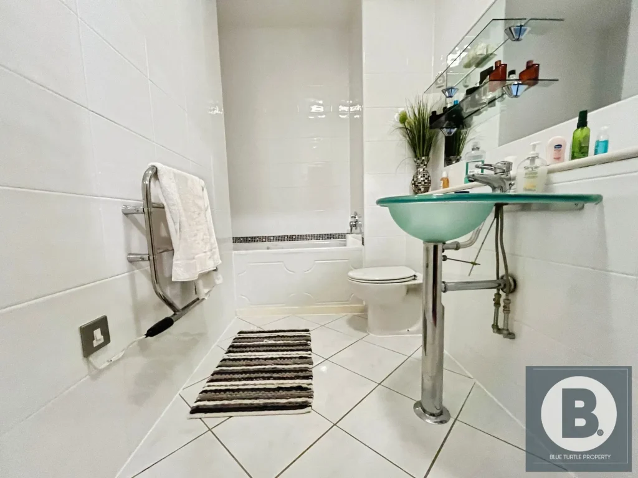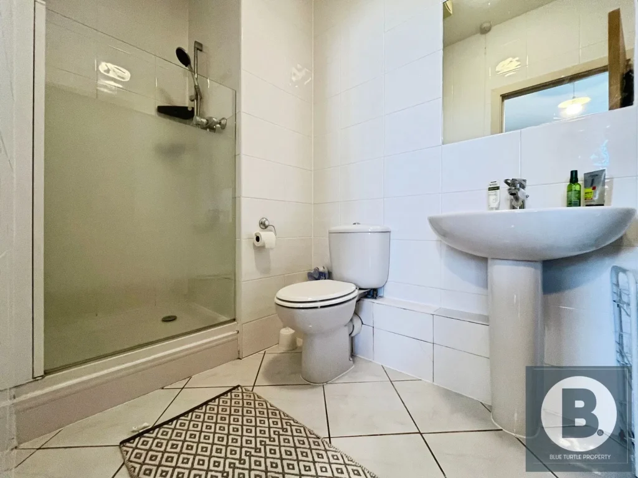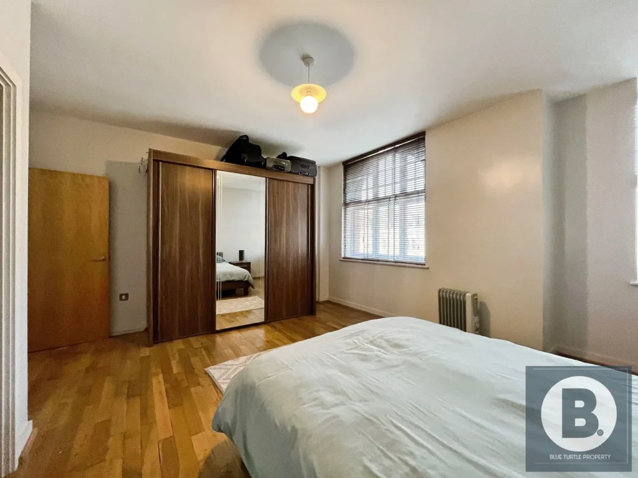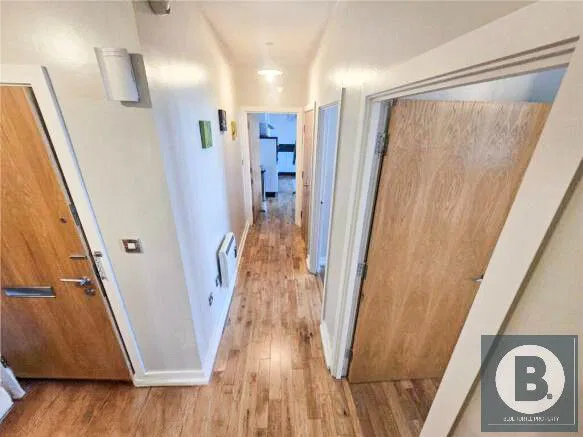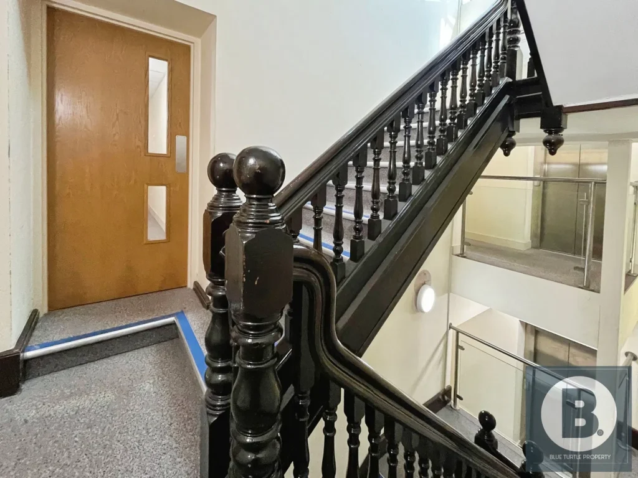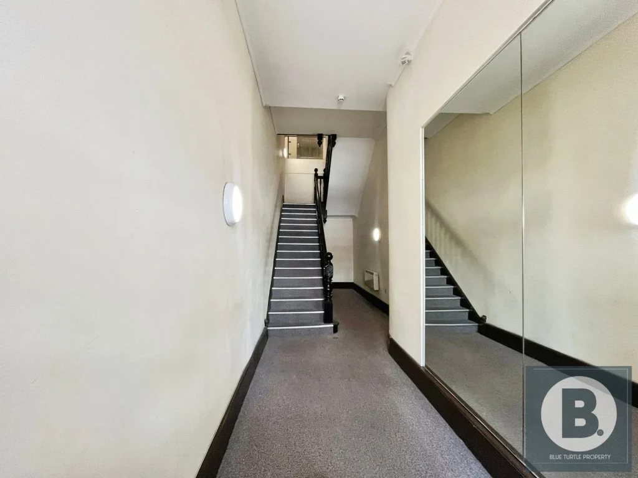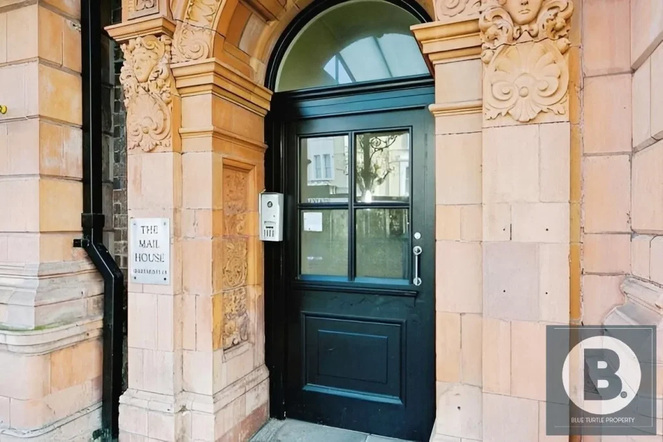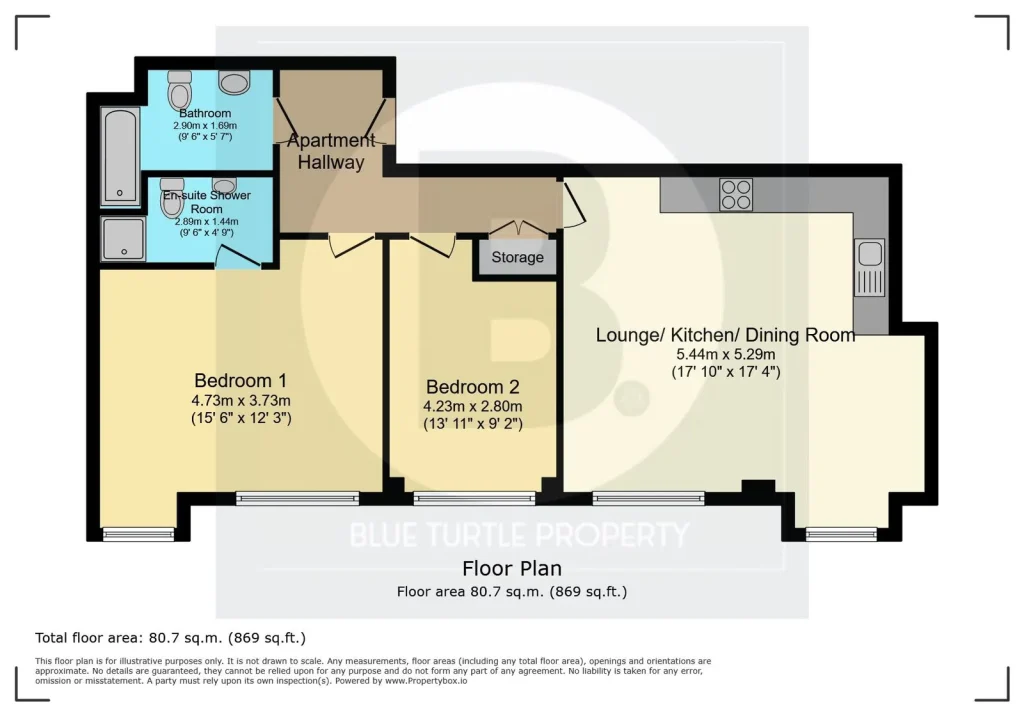Property Description
Blue Turtle Property are delighted to offer for sale with no onward chain, this spacious two bedroom apartment set within this tastefully converted former Post Office Building in this Grade II listed development. With its well proportioned accommodation, this second floor apartment offers the best of both worlds with elegant, characterful features yet with the ideal set up for modern living. Converted into apartments around 2004, this impressive building is set in the most convenient of locations and really needs to be viewed to be truly appreciated.
In brief, the light and airy accommodation affords: Communal entrance with stairs and lift to all floors, apartment hallway with built in storage cupboard, open plan lounge/ kitchen/ dining room with high quality integral appliances, two double bedrooms (master bedroom with en-suite shower room,) and three piece bathroom. The property benefits from electric heating and secondary glazing in line with the listed status. The property further benefits from secure off road parking in the underground garage area.
Early viewing is essential.
Location-The property is situated in a most convenient location close to a variety of local shops, schools, supermarkets, restaurants, doctors and is near a bus route and main railway line. Just a stones throw away from the Promenade, and the many cafes, shops and leisure facilities that Llandudno and Craig Y Don have to offer. Located near Deganwy, Colwyn Bay and Conwy, and is within easy access of the A55 dual carriageway, offering a range of fantastic transport links with something for everyone. The neighbourhood in Llandudno holds a real sense of community, with several regular events held nearby, and a fantastic park, sport and community centre just around the corner.
Tenure- Leasehold
Council Tax Band- C as on voa.gov.uk
Communal Entrance
Secure intercom entry system leading in, stairs and lift to all floors.
Apartment Hallway
Oak flooring, built in storage cupboard.
Open Plan Lounge/ Kitchen/ Dining Room (17’10” x 17’4″)
A fantastic, light space ideal for socialising, two secondary glazed windows, electric panel heater, television point, intercom entry system.
Kitchen area fitted with a range of wall and base units with complimentary work surfaces over, single drainer sink with mixer tap, integral four ring hob with extractor over, space for fridge freezer.
Bedroom One (15’6″ x 12’3″)
Oak flooring, two secondary glazed windows, television point, door through to en-suite shower room.
En-Suite Shower Room (9’6″ x 4’9″)
Shower enclosure, low level flush w.c, pedestal wash hand basin, tiled walls, tiled flooring.
Bedroom Two (13’11” x 9’2″)
Oak flooring, secondary glazed window.
Bathroom (9’6″ x 5’7″)
A contemporary three-piece suite, bath, contemporary wash hand basin, low level flush w.c, heated towel rail, tiled walls, tiled flooring.
Off Road Parking- Allocated space in secure underground garage.
Lease Information
This apartment is held on a leasehold tenure of 125 years from November 2005. Annual Service Charges is approximately £1,800 – £2,000, which includes the ground rent.
Disclaimer
Blue Turtle Property Limited have not tested any apparatus, equipment, fixtures and fittings or services and so cannot verify that they are in working order or fit for the purpose. References to the Tenure of a Property are based on information supplied by the Seller. The details provided are prepared as a general guide only and should not be relied upon as a basis to enter into a legal contract. Any interested party should consult their own surveyor, solicitor or other professionals before committing themselves to any expenditure or other legal commitments.
Items shown in photographs are NOT included unless specifically mentioned within the sales particulars. They may however be available by separate negotiation.
Floorplans
Location
Energy Performance Certificate
