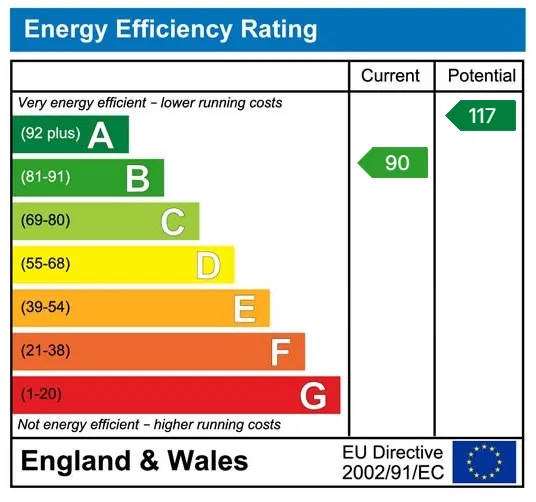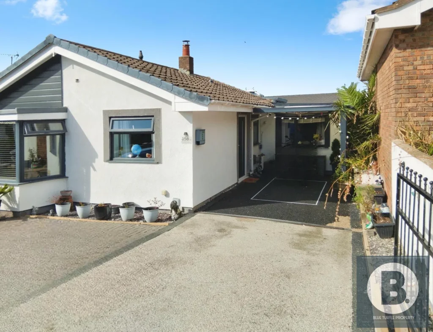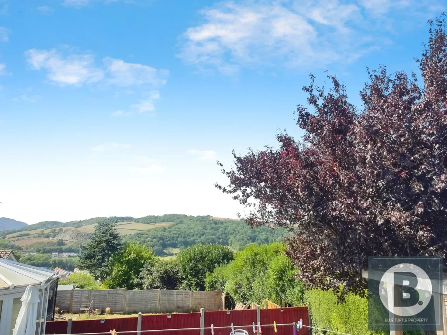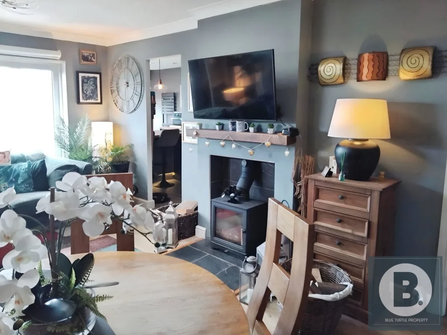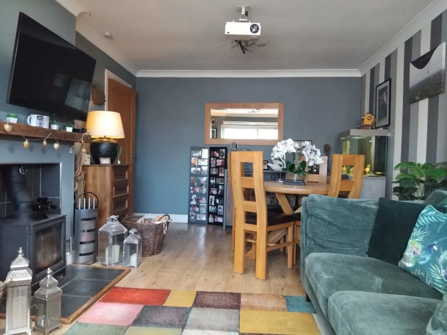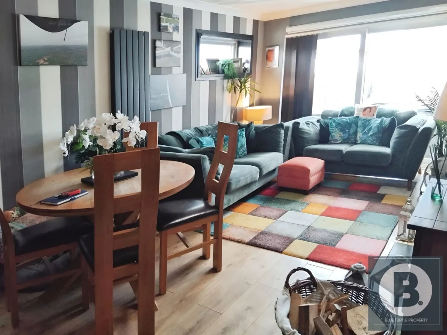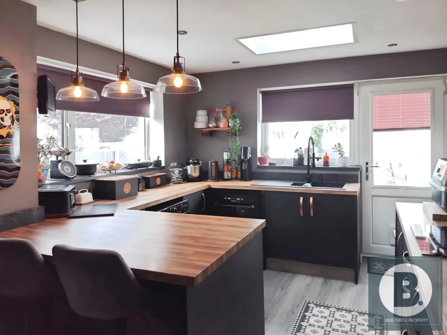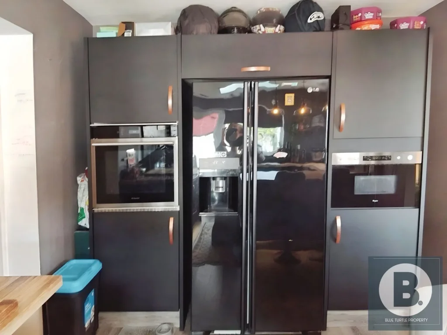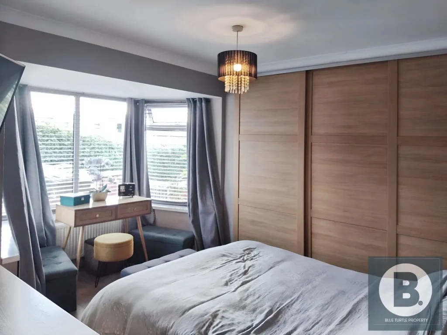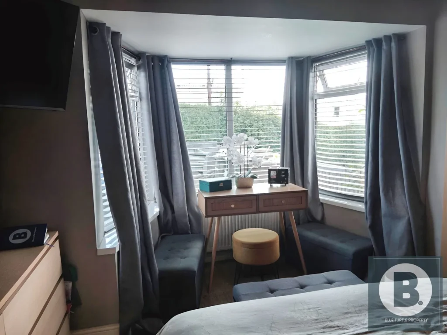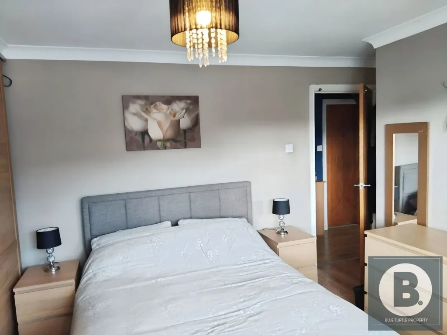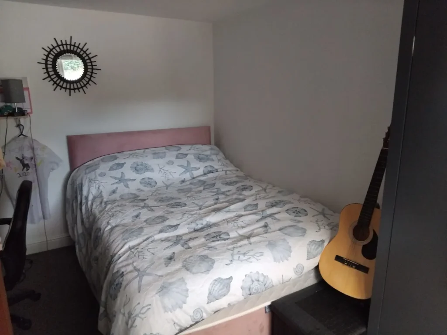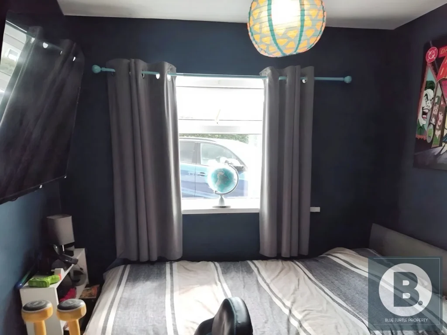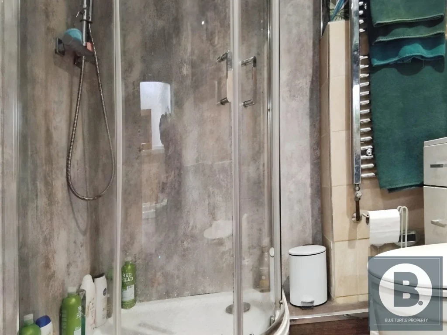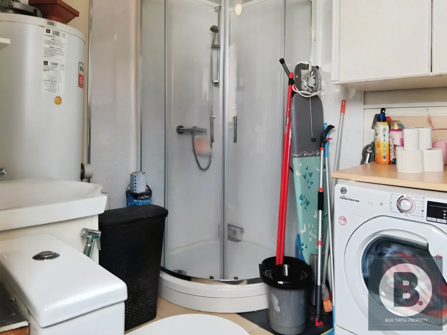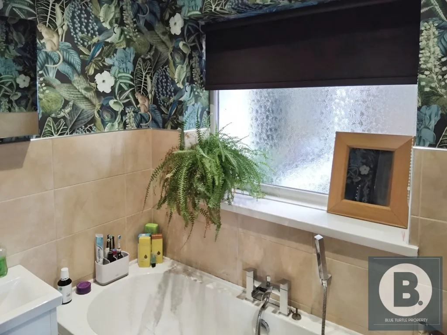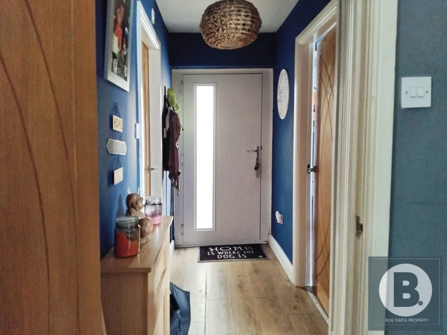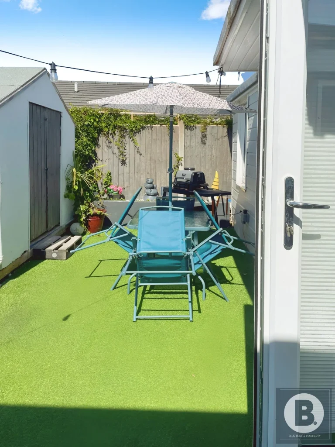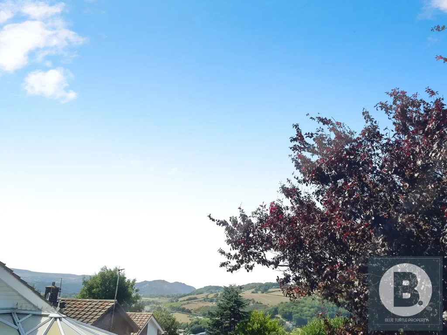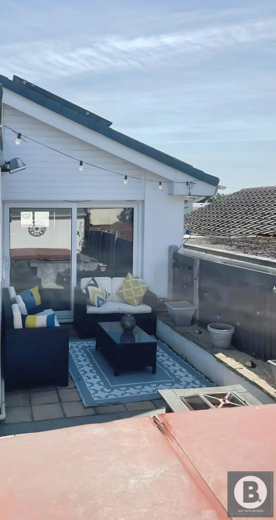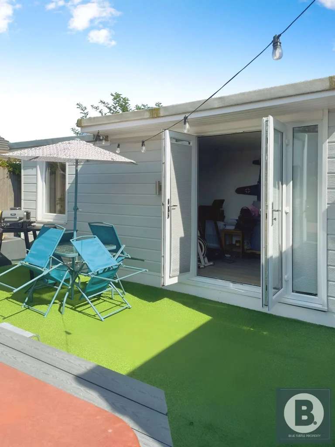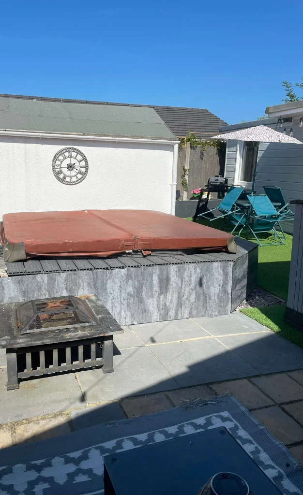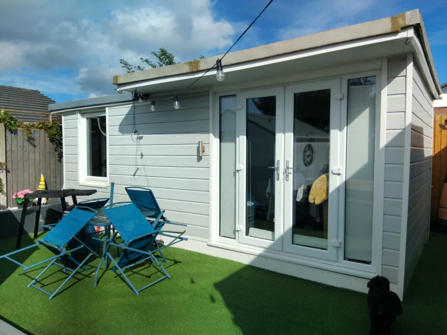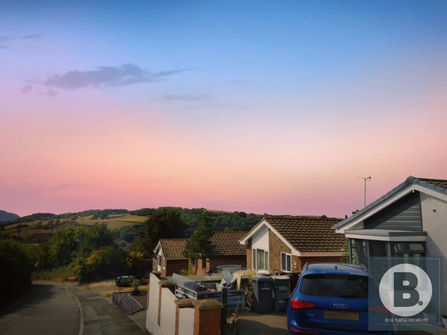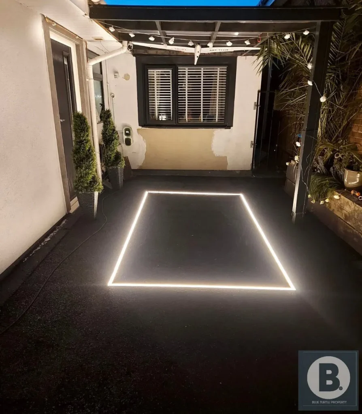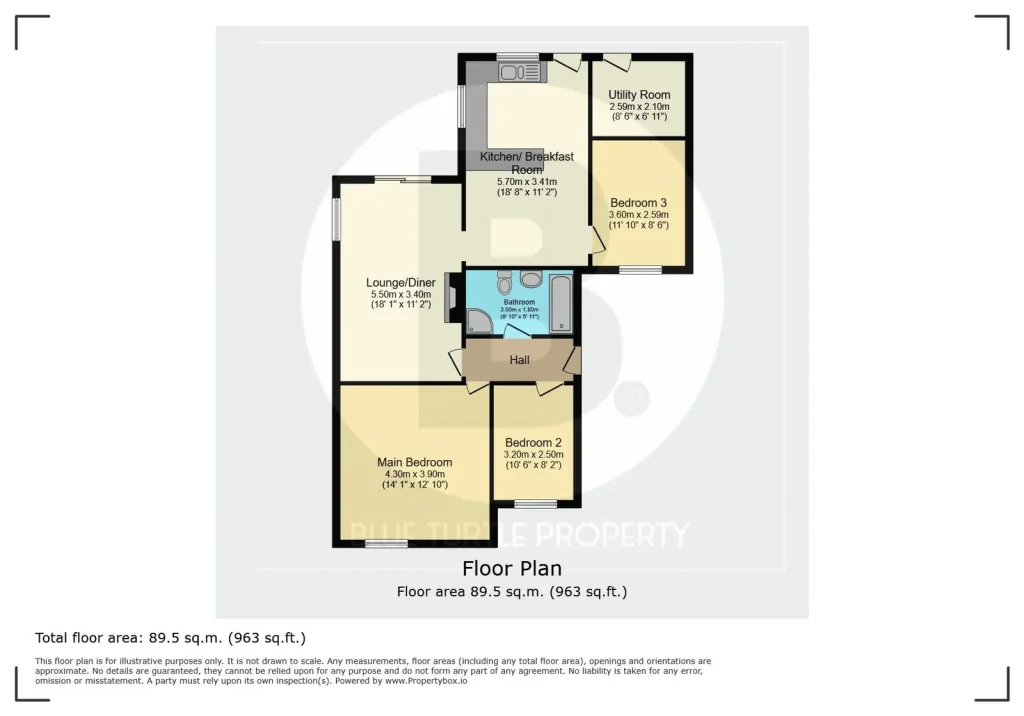Property Description
Blue Turtle Property are delighted to offer for sale this immaculately presented, extended three bedroom, two bath bungalow. Tastefully decorated throughout, upgraded energy efficiency, rewired and there is even a hot tub to the rear. Set in a fantastic elevated position close to Colwyn Heights and Mochdre, enjoying some great views over the countryside. Having been extended by its current owner with a noticeable attention to detail, this superb property needs to be viewed to be truly appreciated. The outside has been fully insulated and solar panels installed on the roof, giving this property a high EPC rating. This property would make a fantastic, ready to walk in to home, suitable for a range of buyers.
In brief, the bright and airy accommodation affords: Entrance hall with doors off to family bathroom, master bedroom and further double bedroom, leading through to living/dining room with patio doors to rear, large kitchen with several integrated appliances third double bedroom, rear door to garden and leading to garden room and garage/workshop and hot tub. The property further benefits from gas central heating and double glazing throughout. There is a large driveway to the front, with space for several vehicles.
Early viewing is essential.
Location-The property is situated in an elevated location above Mochdre and close to Colwyn Heights, it can be accessed by two different approaches. The property is close to a variety of local schools, restaurants and is near a bus route and the main railway line and Colwyn Bay. Located within easy reach of Colwyn Bay and Llandudno, and offers easy access of the A55 dual carriageway, offering a range of fantastic transport links with something for everyone. There are some fantastic walks right from its doorstep, the Welsh Mountain Zoo is mere minutes away and it is close enough for the convenience of the shop, takeaway and pub restaurant in Colwyn Heights.
Tenure- Freehold
Council Tax Band- D as on voa.gov.uk
Driveway – Recently re-laid driveway, ample enough for several vehicle, feature LED parking area.
Entrance Hall (2.9m x 1.2m) – Multiple sockets, Radiator, doors to family bathroom, Masted bed and bedroom 2.
Family Bathroom (2.9m x 1.8m) – Corner rainfall shower, low level WC, Vanity sink, bath with shower attachment, touch mirror, heated towel rail.
Master Bedroom (4.3m x 3.7m) – Large bay window to front aspect, fitted sliding door wardrobes, radiator, multiple power points.
Bedroom 2 (3.2m x 2.4m) – Double bedroom, built-in storage cupboard, radiator, window to front aspect,.
Lounge/Diner (5.5m x 3.4m) – Log burner with slate hearth, sky light, sliding patio doors leading to rear garden, space for dining table, open doorway to:
Kitchen (5.2m x 3.4m) – Newly wrapped kitchen with an array of base and wall units, large fridge freezer, fitted oven and microwave, space for dishwasher and washing machine, 1.5 sink and drainer, breakfast bar, feature lighting .
Bedroom 3 (3.6m x 2.6m) – Double bedroom, concealed electrical box, window to front aspect, radiator, freshly painted.
Utility/ Bathroom 2 (2.7m x 2.1m) – Currently houses the water tank, corner shower, vanity sink and WC. Space for washing machine and dryer, wall units for storage.
Garden Room (7m x 3m) – Two roomed garden room, previously used as an air bnb, lighting and power.
Garage/Workshop (3m x 2m) – Large detached garage, currently used for tool storage and workshop. Has light and power available.
OUTSIDE –
Rear Garden – Laid with artificial grass, paved area for seating, large hot tub housed in new decked surround, outside lighting. Side access with secure gate.
Front – Low walled frontage, large newly laid driveway, providing ample parking for multiple vehicles. LED light up parking spot next to front entrance, secure metal gate to close off driveway, outside lighting.
Disclaimer
Blue Turtle Property Limited have not tested any apparatus, equipment, fixtures and fittings or services and so cannot verify that they are in working order or fit for the purpose. References to the Tenure of a Property are based on information supplied by the Seller. The details provided are prepared as a general guide only and should not be relied upon as a basis to enter into a legal contract. Any interested party should consult their own surveyor, solicitor or other professionals before committing themselves to any expenditure or other legal commitments.
Items shown in photographs are NOT included unless specifically mentioned within the sales particulars. They may however be available by separate negotiation.
Floorplans
Location
Energy Performance Certificate
