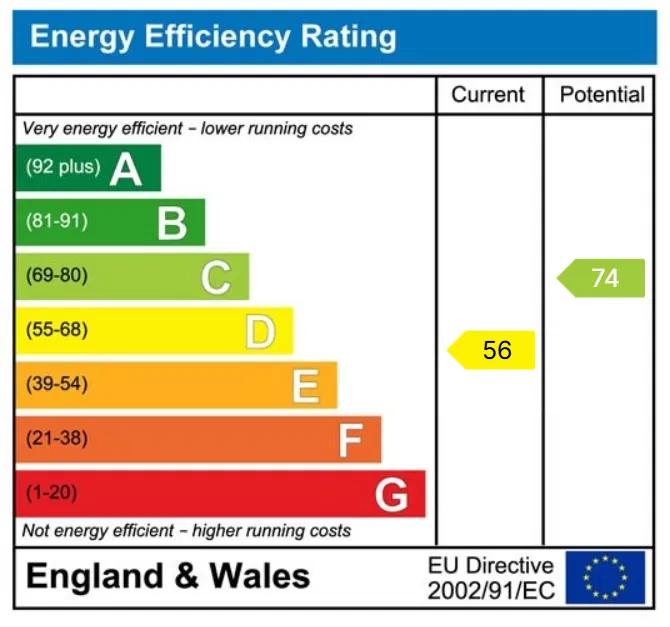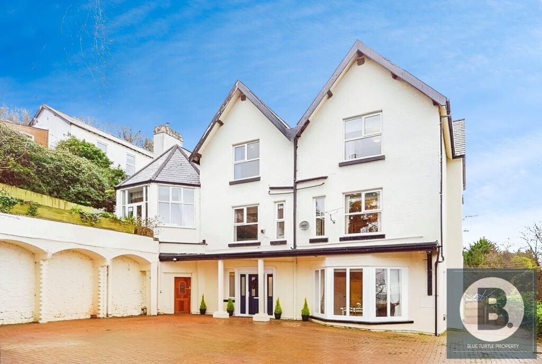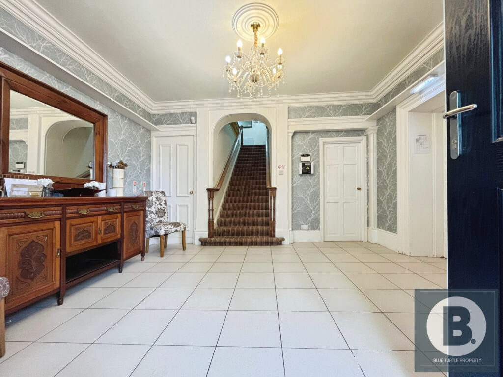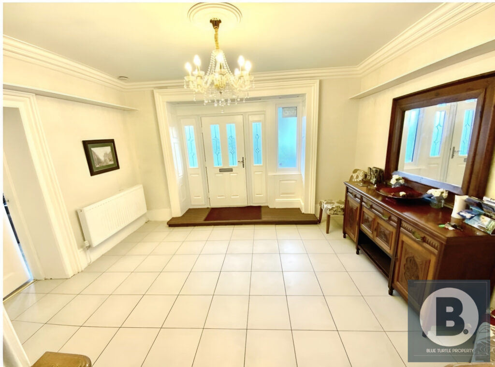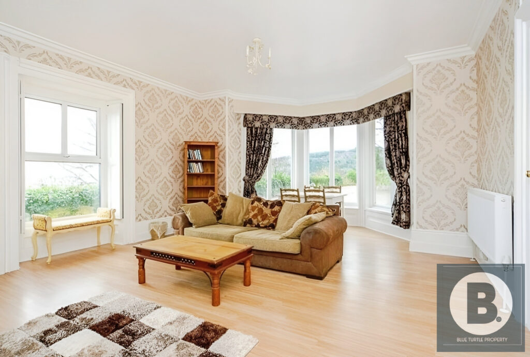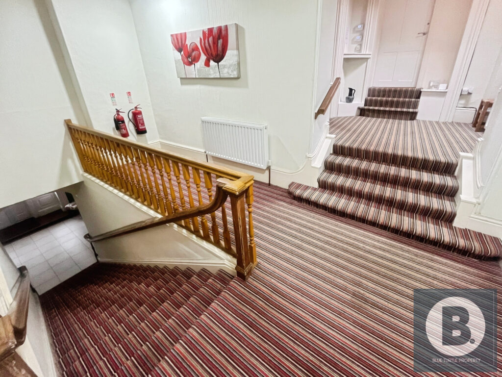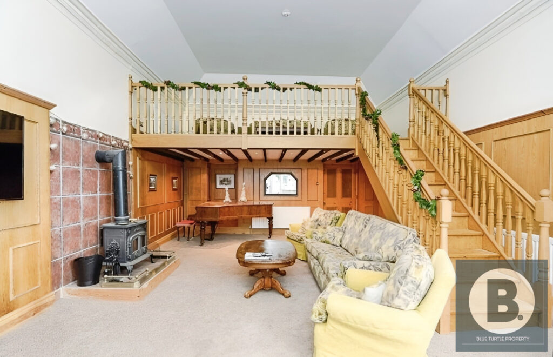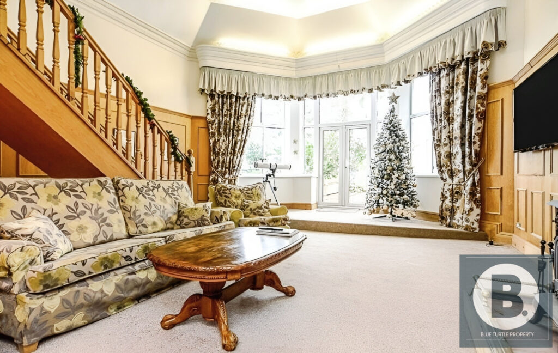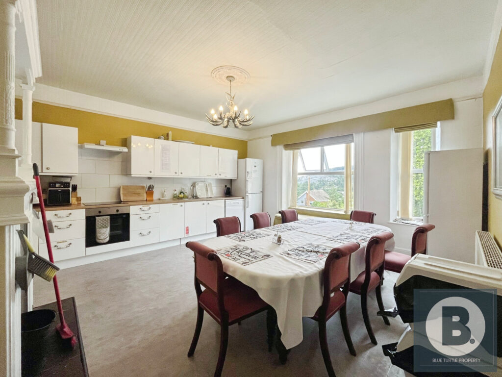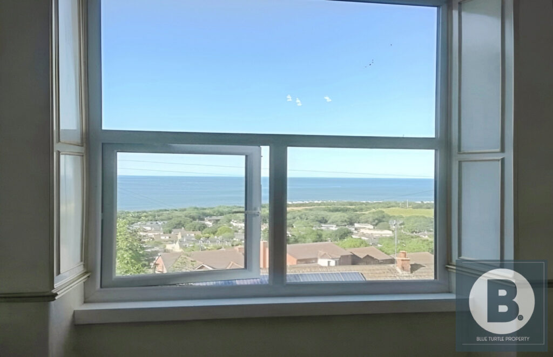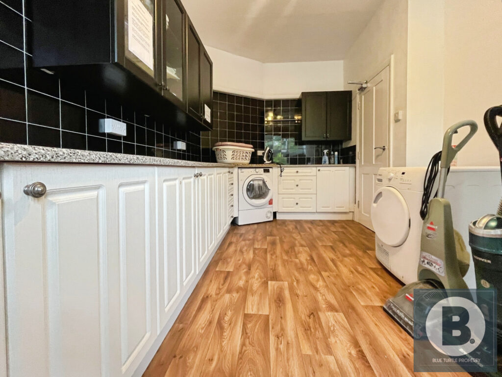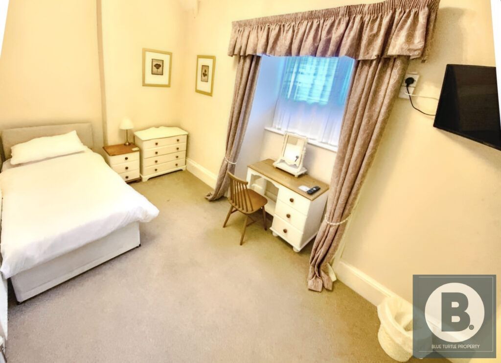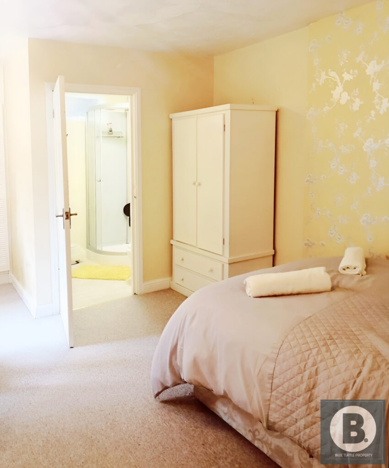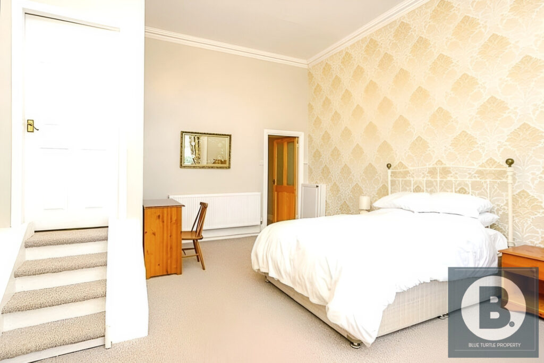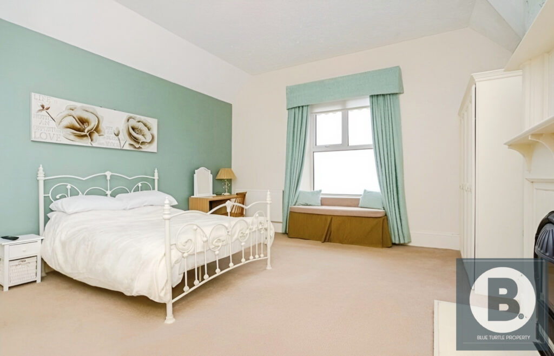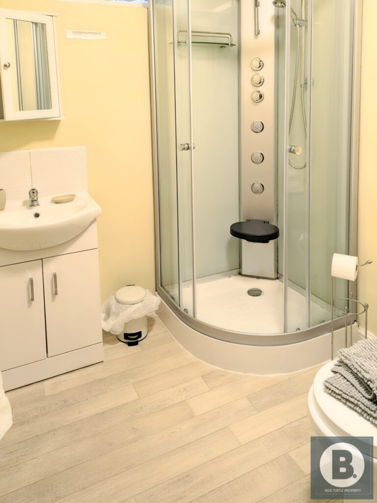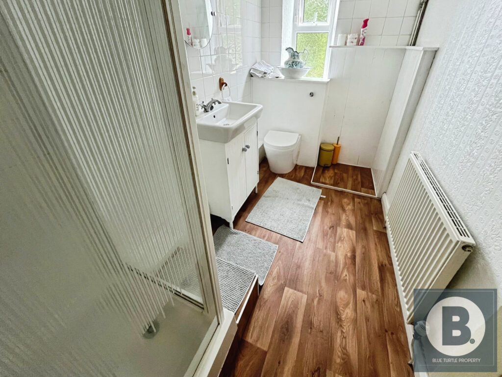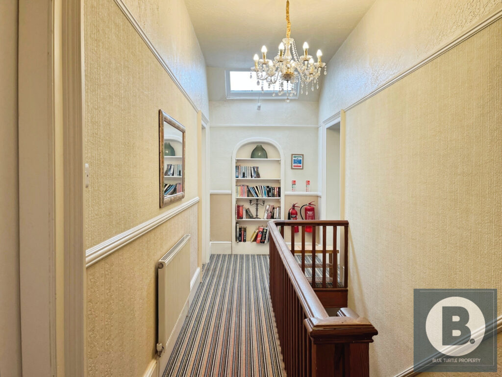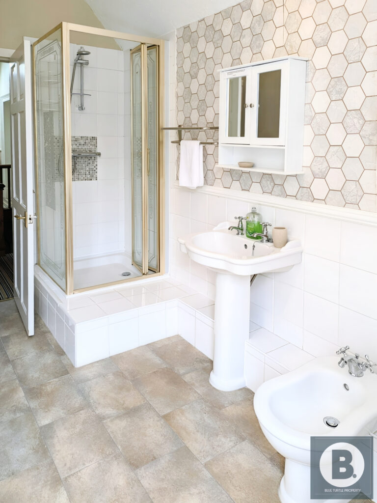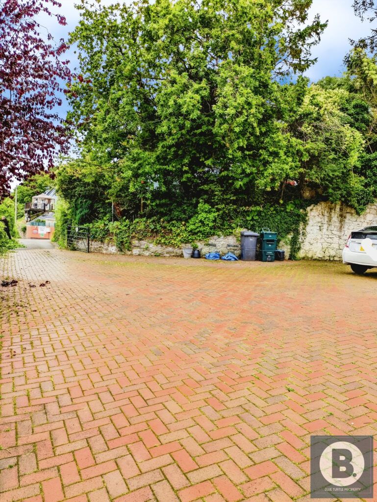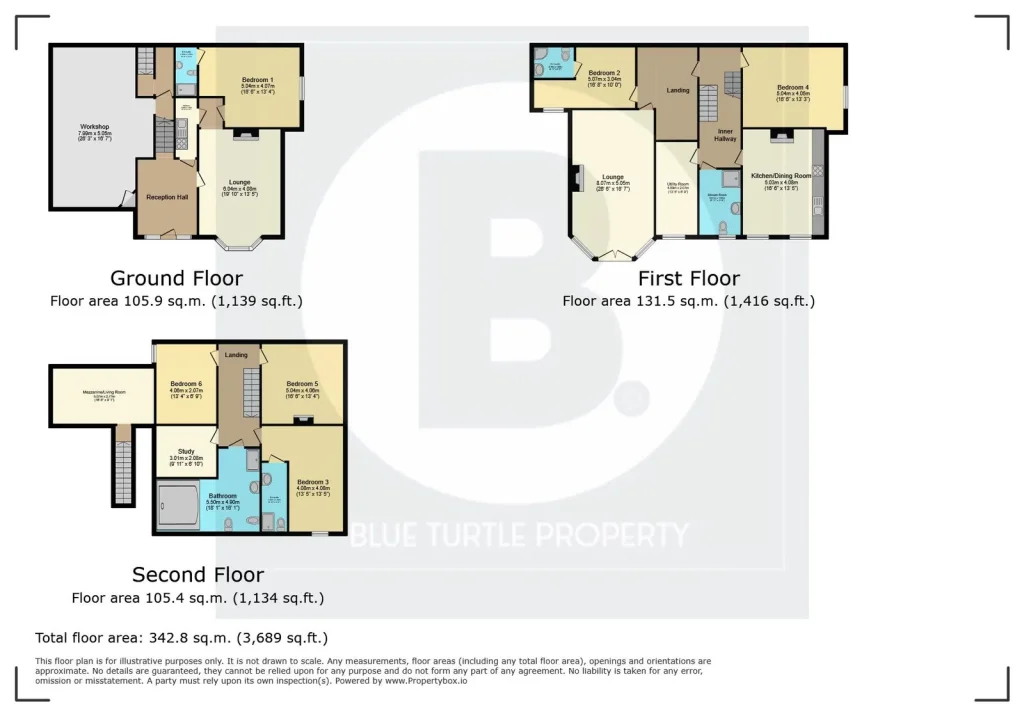Property Description
Commanding an elevated position enjoying panoramic coastal views, there is no wonder why this characterful seven bedroom property has proven so popular. With all rooms occupied, and in high demand, this stunning property is being sold with tenants in situ and would provide a generous income from the get go. This impressive property has undergone a programme of refurbishment by its current owner, with a noticeable attention to detail. With its well configured, deceptively spacious accommodation, ample off road parking and outside seating areas, early viewing is essential.
In brief, the light and airy accommodation affords: To the ground floor- a fantastically versatile workshop room and a Spacious reception hall, giving access to a self contained apartment with kitchen, en suite shower room and spacious lounge with bay window.
To the first floor- to one side, lounge with mezzanine bedroom and double doors accessing a decked seating area enjoying far reaching views, additional bedroom with en- suite shower room. To the other side, a bedroom, kitchen/dining room, utility room and shower room.
To the second floor- three bedrooms (one with en-suite shower room,) five piece spacious bathroom and office/ study.
Externally the property sits on a generous plot with ample off road parking and raised decked seating area, ideal to sit and enjoy the tranquil and idyllic surroundings. The property further benefits from oil central heating and double glazing.
Early viewing is essential.
Location
Llanddulas Hall is located in the sought after village of Llanddulas, enjoying enviable coastal views.
Llanddulas benefits from a host of amenities and attractions, including multiple eateries and public houses all within a short distance. The market town of Abergele and Colwyn Bay are also within easy reach.
Many of north Wales’ famous beaches are within a short drive, providing miles of uninterrupted coastline to explore. Llanddulas offers many recreational and sporting activities, with golf courses, Eirias Park and Venue Cymru within easy reach.
Llanddulas has a local primary school, with more located within the surrounding towns and villages, as well as numerous public and private secondary educational facilities within the locality, including the highly renowned Rydal Penrhos private school.
Transport links are in abundance nearby, with access to the A55, train stations and bus routes all nearby.
Tenure- Freehold
Council Tax Band- E as on voa.gov.uk
Ground Floor
Reception Hallway
14′ 5” x 12′ 6” (4.39m x 3.81m)- Grand reception hallway with tiled flooring, coving to ceiling, radiator, stairs to first floor.
Self Contained Apartment
Lounge/Dining Room
20′ 7” x 15′ 9” (6.27m x 4.80m) – Bay window to side and window to front, enjoying surrounding views, radiator, coving to ceiling.
Bedroom
20′ 11” x 15′ 1” (6.37m x 4.59m) – Window to side aspect, access to en-suite shower room.
Shower Room
4′ 9” x 7′ 5” (1.45m x 2.26m) – Low level flush w.c, wash hand basin, shower enclosure.
Kitchen
4′ 9” x 8′ 1” (1.45m x 2.46m) – Fitted with a range of wall and base units with complimentary work surfaces over.
Workshop/ Store Room
29′ 10” x 30′ 8” (9.09m x 9.34m) – Fantastic versatile space, ideal for use as a workshop/ studio.
First Floor
Lounge
28′ 9” x 17′ 11” (8.76m x 5.46m) – Windows and door to front giving access to terrace, ideal to sit and enjoy the idyllic surroundings, stairs lead up to mezannine bedroom.
Mezzanine Bedroom
18′ 4” x 10′ 3” (5.58m x 3.12m)
Kitchen/Dining Room
17′ 4” x 15′ 9” (5.28m x 4.80m) – Fitted with a range of wall and base units with complimentary work surfaces over, integral oven with four ring hob and extractor over, space for fridge/ freezer, feature fire surround with inset burner, window to side aspect enjoying breath taking coastal views.
Utility Room
15′ 11” x 8′ 11” (4.85m x 2.72m) – Window to side aspect, plumbing for washing machine, space for tumble dryer.
Bedroom
17′ 8” x 14′ 11” (5.38m x 4.54m) – Window to front aspect.
Bedroom
11′ 8” x 6′ 10” (3.55m x 2.08m) – Window to side aspect, door through to en-suite shower room.
Ensuite
3′ 8” x 3′ 6” (1.12m x 1.07m) – Low level flush w.c, wash hand basin, shower enclosure.
Shower Room
10′ 1” x 5′ 2” (3.07m x 1.57m) – Low level flush w.c, wash hand basin, shower enclosure.
Second Floor
Bedroom
16′ 1” x 15′ 2” (4.90m x 4.62m – Window to front aspect, door through to en-suite shower room.
Ensuite Shower Room
9′ 7” x 4′ 10” (2.92m x 1.47m) – Low level flush w.c, wash hand basin, shower enclosure.
Bedroom
17′ 10” x 14′ 2” (5.43m x 4.31m) – Window to side aspect enjoying coastal views.
Bedroom
15′ 11” x 7′ 8” (4.85m x 2.34m) – Window to side aspect.
Study
10′ 0” x 9′ 2” (3.05m x 2.79m) – Ideal office/ study or storage room.
Bathroom
11′ 11” x 15′ 0” (3.63m x 4.57m)- Five piece bathroom suite comprising bidet, bath, corner shower enclosure, low level flush w.c and wash hand basin.
Externally
Ample off road parking available to the front of the property, separate access leads to the spacious workshop/ studio.
A decked area accessed from the first floor lounge provides the ideal seating area to enjoy the far reaching views and tranquil surroundings.
Disclaimer
Blue Turtle Property Limited have not tested any apparatus, equipment, fixtures and fittings or services and so cannot verify that they are in working order or fit for the purpose. References to the Tenure of a Property are based on information supplied by the Seller. The details provided are prepared as a general guide only and should not be relied upon as a basis to enter into a legal contract. Any interested party should consult their own surveyor, solicitor or other professionals before committing themselves to any expenditure or other legal commitments.
Items shown in photographs are NOT included unless specifically mentioned within the sales particulars. They may however be available by separate negotiation.
Floorplans
Location
Energy Performance Certificate
