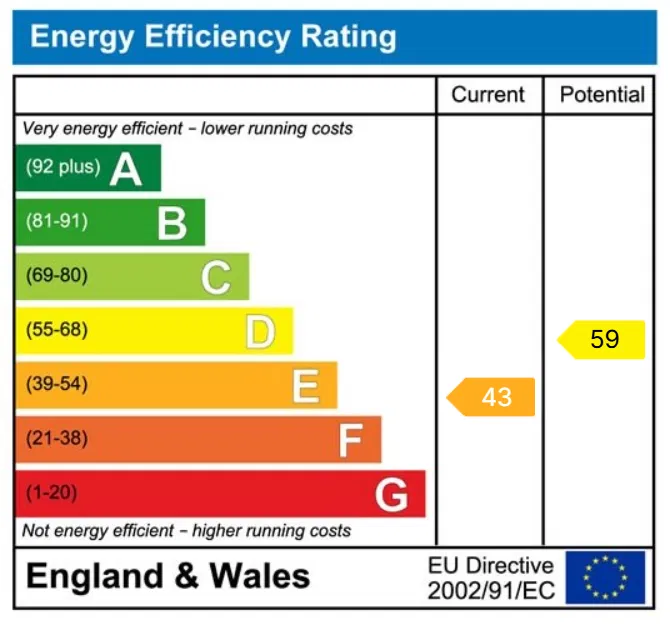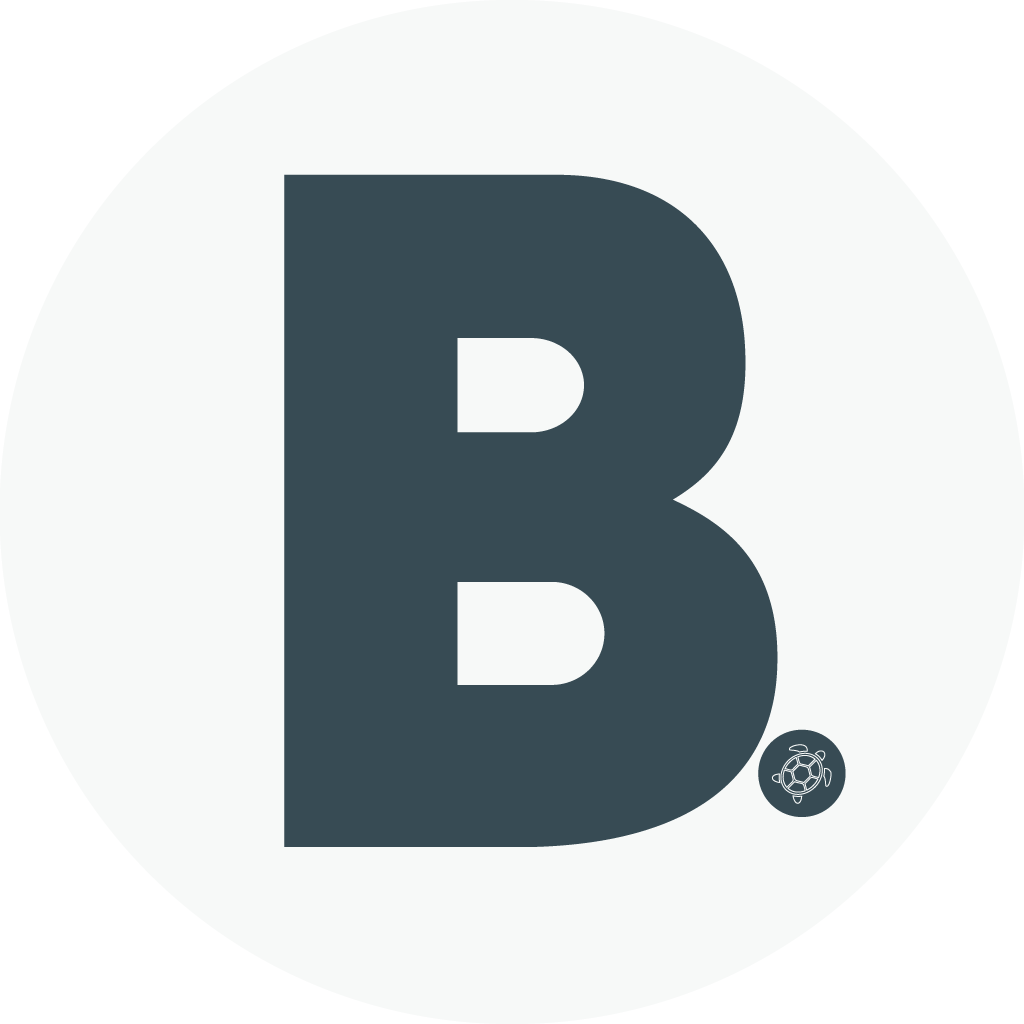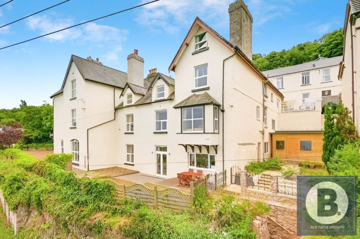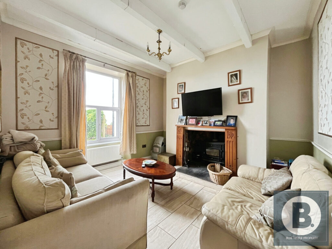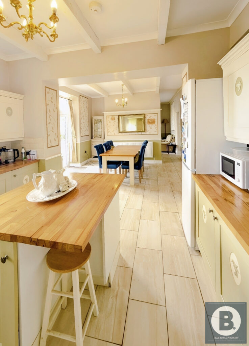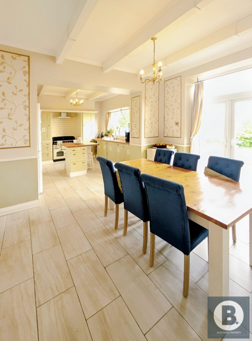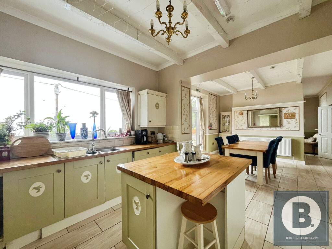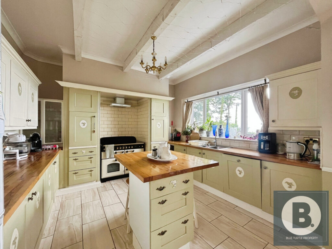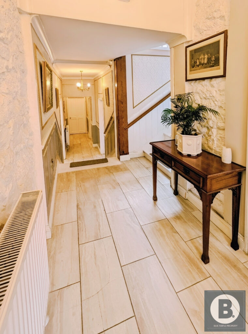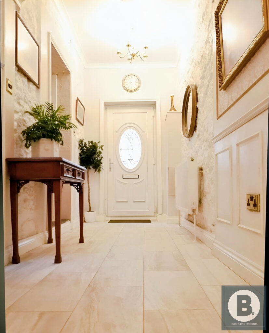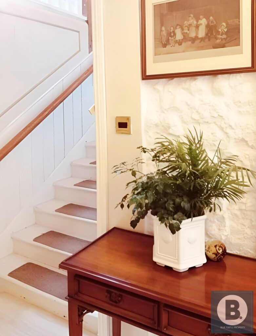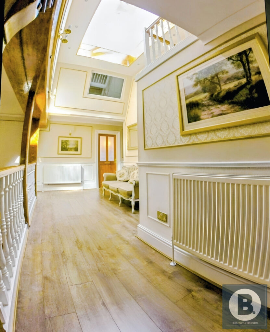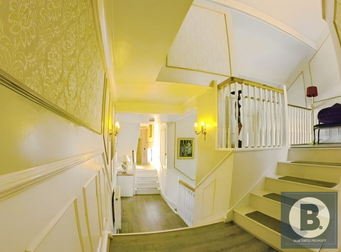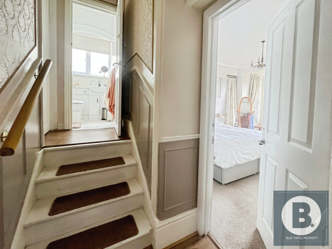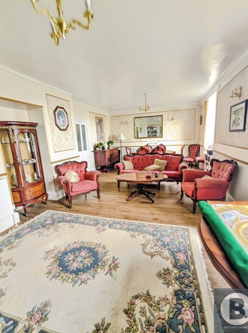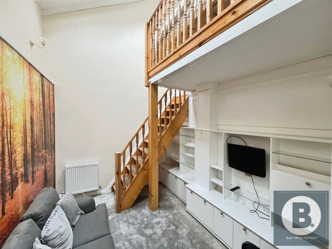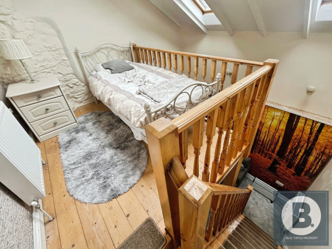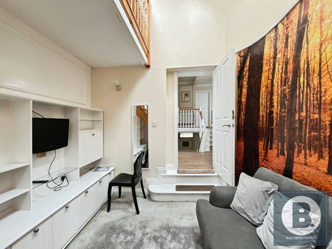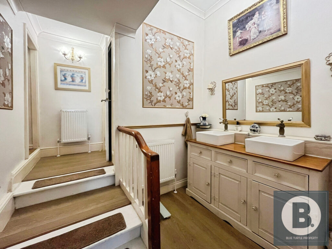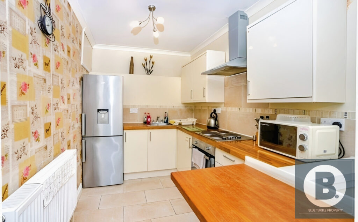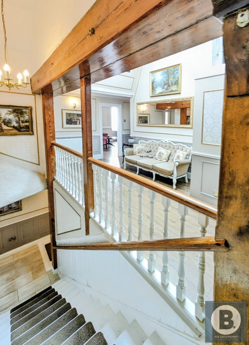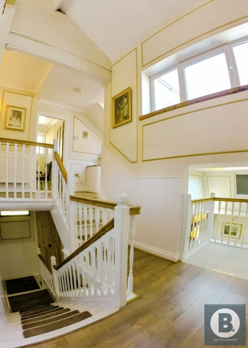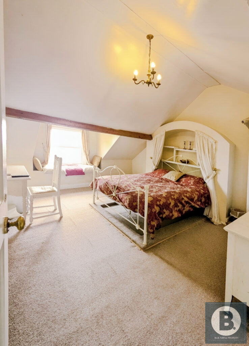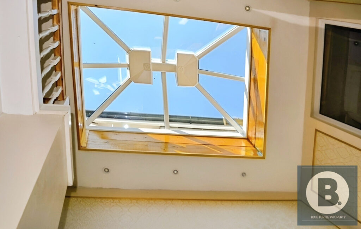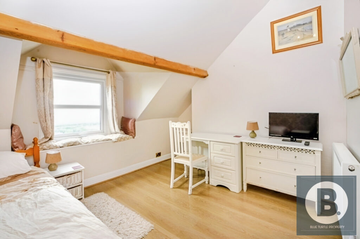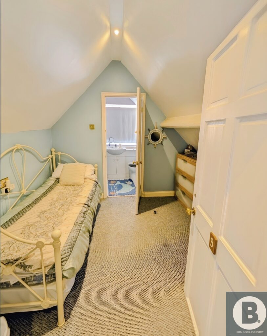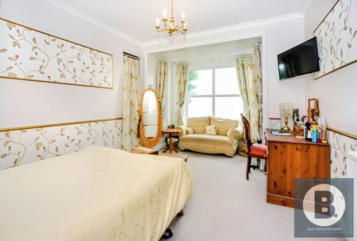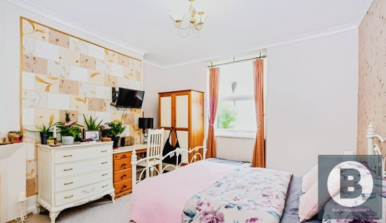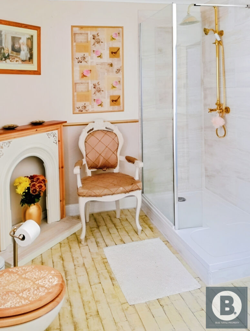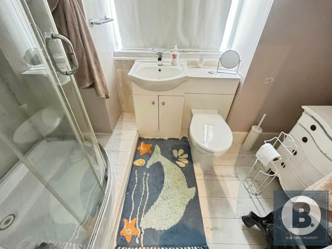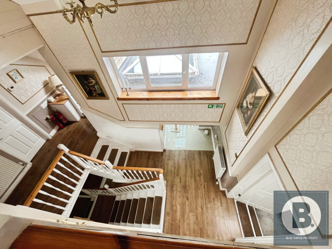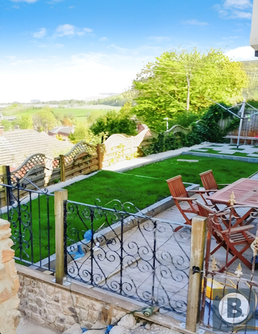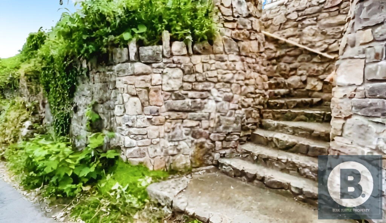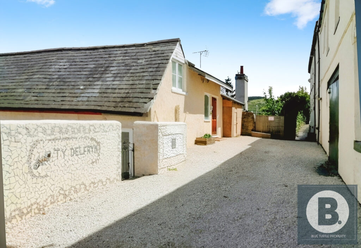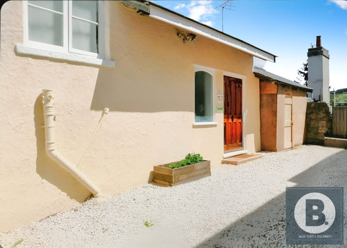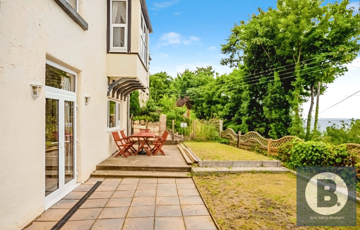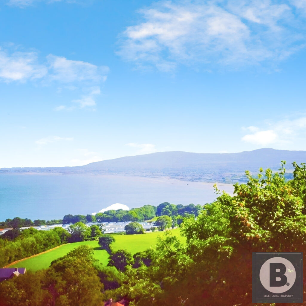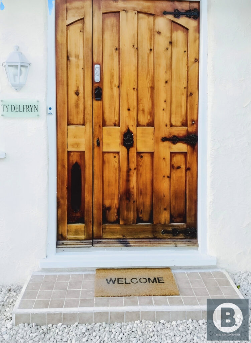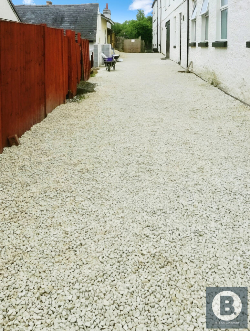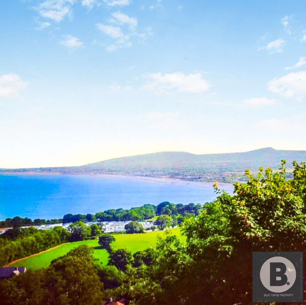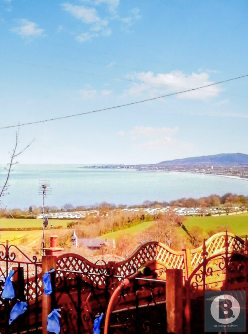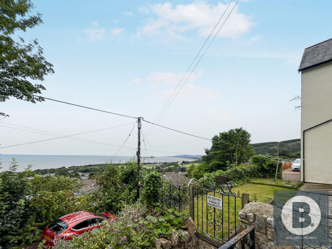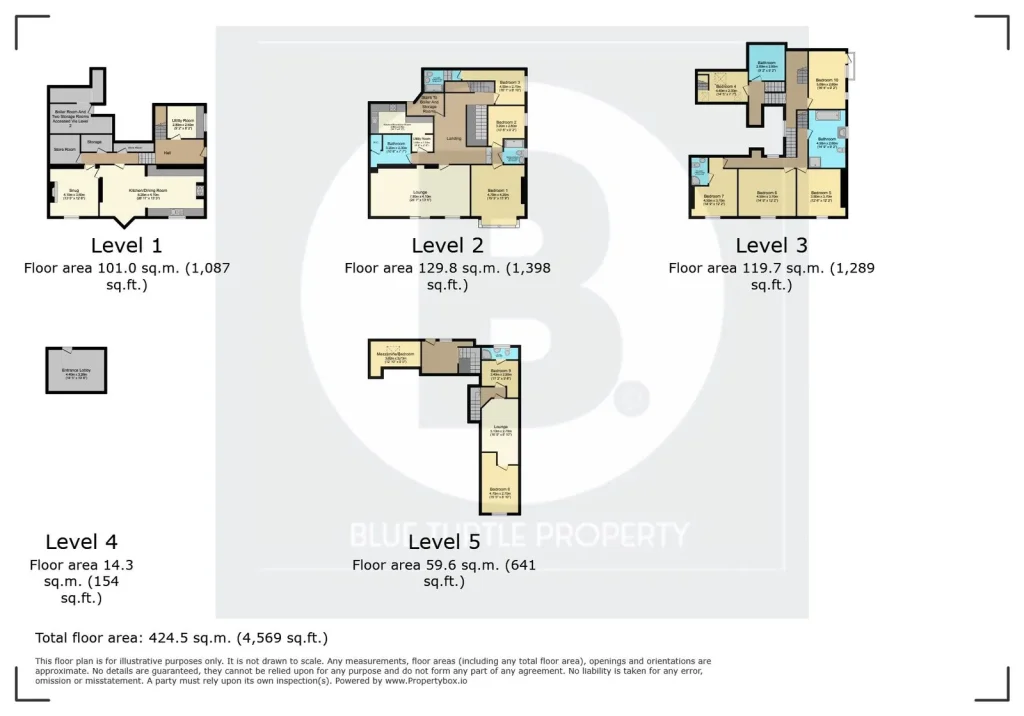Property Description
Would you like to own a piece of history? Step inside and enjoy this grand ten bedroom family home, enveloped by the most breath-taking surrounding views. Dating back to 1833, this impressive property has been tastefully refurbished throughout by its current owners, who have retained many original features, which all add to the abundance of charm and character. This substantial property offers versatile accommodation laid out over different floors, creating the perfect space for multi generational living, or as a fantastic home with potential to earn an income. Prepare to be absolutely blown away.
In brief, the light and airy accommodation affords in total 10 bedrooms, 7 bathrooms and 3 reception rooms, although there is a vast amount of versatility. Viewing is essential to appreciate the configuration and flow of this beautiful home, with the
majority of rooms making the most of the surrounding scenic views. Externally the property benefits from a triangular parcel of land leading on to the driveway providing ample off road parking, a variety of seating areas ideal to enjoy the fabulous views, as well as a garden chalet which offers huge potential for a variety of uses. The property further benefits from oil central heating and double glazing.
Early viewing is essential.
Video tour also available. Please contact Blue Turtle Property for further information.
Location
Ty Delfryn is located in the sought after village of Llanddulas, enjoying enviable coastal views.
Llanddulas benefits from a host of amenities and attractions, including multiple eateries and public houses all
within a short distance. The market town of Abergele and Colwyn Bay are a short drive away.
Many of north Wales’ famous beaches are within a short drive, providing miles of uninterrupted coastline to
explore. Llanddulas offers many recreational and sporting activities, with golf courses, Eirias Park and Venue
Cymru within easy reach.
Llanddulas has a local primary school, with more located within the surrounding towns and villages, as well as
numerous public and private secondary educational facilities within the locality, including the highly renowned
Rydal Penrhos private school.
Transport links are in abundance nearby, with access to the A55, train stations and bus routes available.
Tenure- Freehold
Council Tax Band- E as on voa.gov.uk
First Level
Entrance Hallway
Three Storage Rooms
Snug – 4.1 x 3.8 (13’5″x 12’5″) – Window to front aspect, coving to ceiling, feature fire surround with inset log burner.
Spacious Family Kitchen/ Dining Room- 8.2 x 4.1 (26’10″x 13’5″) -Fitted with a range of wall and base units with complimentary work surfaces over, central island with storage and seating, window to front enjoying far reaching views.
Upper Hallway – 9.70m x 4.14m (31’10 x 13’7)
Utility Room – 2.8 x 2.5 (9’2″x 8’2″) – Plumbing for washing machine, space for tumble dryer.
Second Level –
Large Landing – 7.29m x 7.21m (23’11 x 23’8) – Spectacular landing space, door giving access to lower level boiler room and two storage rooms.
Bedroom 1 – 3.38m x 2.74m (11’1 x 9′) – Bay window to front enjoying fantastic coastal views.
Bedroom 2 – 4.55m x 3.71m (14’11 x 12’2) – Window to side aspect.
Bedroom 3 – 4.52m x 3.71m (14’10 x 12’2) – Window to side aspect, access to en-suite shower room.
En Suite Shower Room – Low level flush w.c, wash hand basin and shower enclosure.
Bathroom 1 – 4.5 x 2.8 (14’9″x 9’2″) – His and hers wash hand basins, steps lead up to w.c.
Bathroom 2- 3.25m x 2.34m (10’8 x 7’8) – Low level flush w.c, wash hand basin and shower enclosure.
Stairs To Boiler Room – 4.62m x 2.11m (15’2 x 6’11) – Including two storage rooms
Main Lounge – 7.8 x 4.1 (25’7″x 13’5″) – Two windows provide the most beautiful scenery,a fantastic space for entertaining or just getting away from it all.
Kitchen Breakfast Room – 4.9 x 2.1 (16’0″x 6’10”) – Fitted with a range of wall and base units with complimentary work surfaces over, space for fridge/ freezer, integral oven with four ring hob and extractor over, radiator.
Utility Room- Plumbing for washing machine, space for tumble dryer, stairs to kitchen/ breakfast room.
Third Level
Bedroom 4 – 3.78m x 3.71m (12’5 x 12’2) – Mezzanine bedroom with sky lights.
Bedroom 5 – 4.65m x 4.22m (15’3 x 13’10) – Window to front aspect enjoying coastal views.
Bedroom 6 – 3.23m x 2.79m (10’7 x 9’2) – Window to front aspect enjoying coastal views.
Bedroom 7 – 4.88m x 2.74m (16′ x 9′) – Window to front aspect enjoying coastal views, door through to en-suite shower room.
En Suite Shower Room – Low level flush w.c, wash hand basin and corner shower enclosure.
Bedroom 10 – 4.65m x 2.74m (15’3 x 9) – With External Sea Facing Balcony And Access To
Driveway
Bathroom 2- Window to side aspect, four piece bathrooms suite including bath, shower enclosure, low level flush w.c and wash hand basin.
Fourth Level –
Entrance lobby providing access to driveway and internal balcony.
Fifth Level
Lounge/ Den Area leading through to Bedroom 8.
Bedroom 8 – 3.35m x 2.90m (11′ x 9’6) – Window to front aspect enjoying coastal views.
Bedroom 9 – 5.11m x 2.74m (16’9 x 9) – Leading through to en-suite shower room.
En Suite Shower Room – Window to rear aspect, corner shower enclosure, wash hand basin and low level flush w.c.
Externally
Just off Pencoed Road is the driveway to the property providing ample off road parking, with a triangular parcel of land on the approach. The property can also be accessed via steps which lead on to the front and side gardens, as well as the chalet which would provide a fantastic workshop/ studio space.
Disclaimer
Blue Turtle Property Limited have not tested any apparatus, equipment, fixtures and fittings or services and so cannot verify that they are in working order or fit for the purpose. References to the Tenure of a Property are based on information supplied by the Seller. The details provided are prepared as a general guide only and should not be relied upon as a basis to enter into a legal contract. Any interested party should consult their own surveyor, solicitor or other professionals before committing themselves to any expenditure or other legal commitments.
Items shown in photographs are NOT included unless specifically mentioned within the sales particulars. They may however be available by separate negotiation.
Floorplans
Location
Energy Performance Certificate
