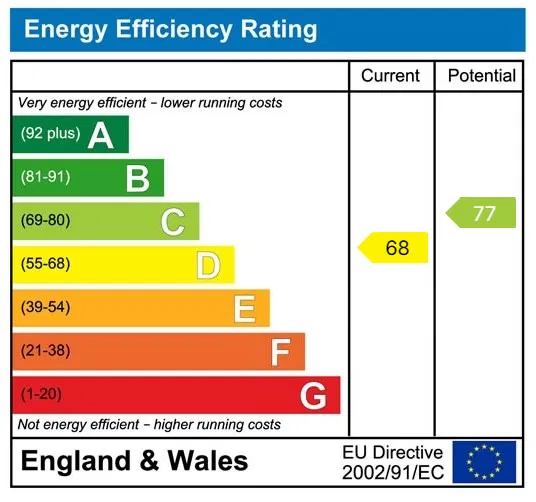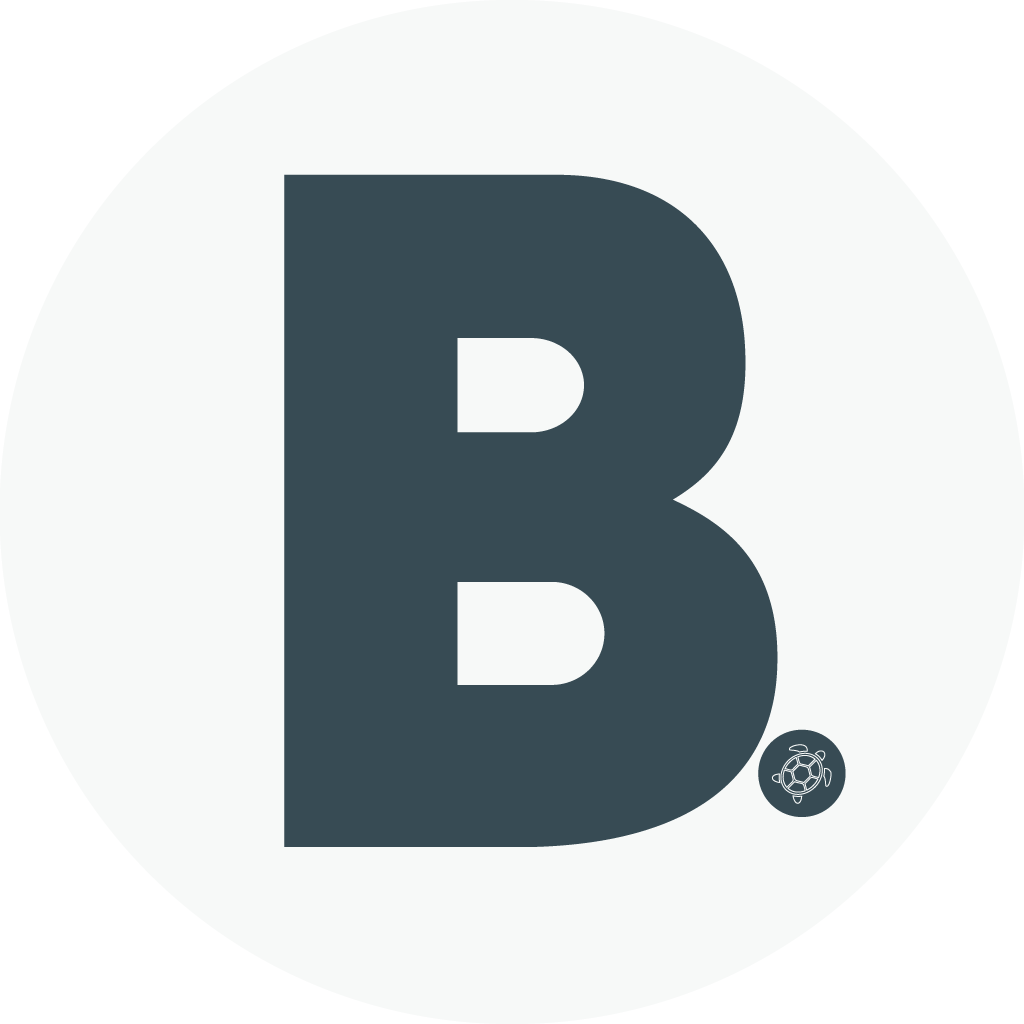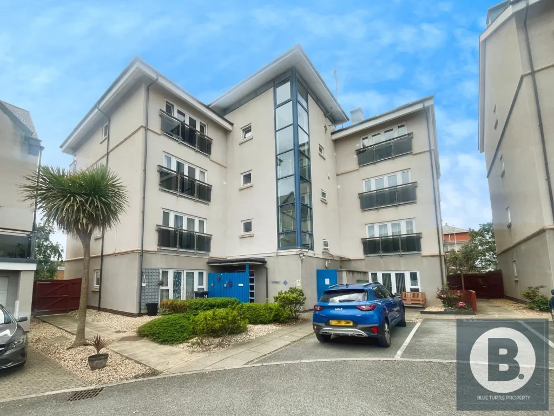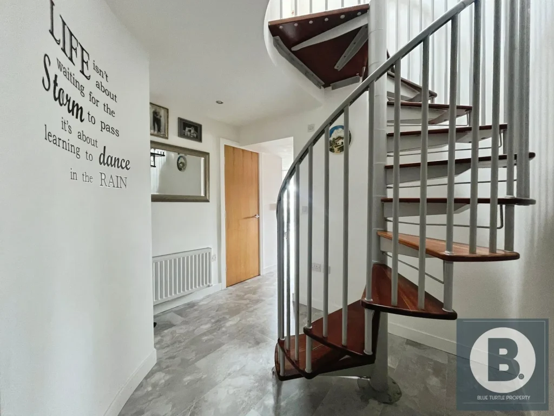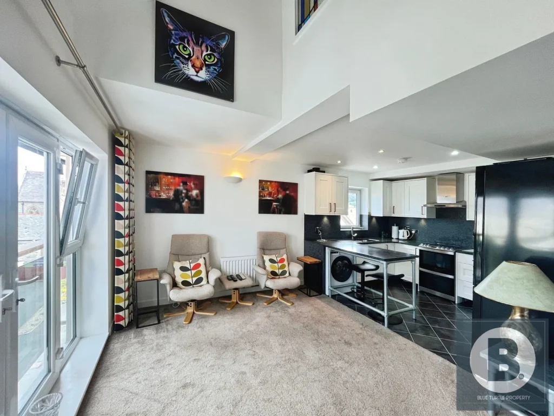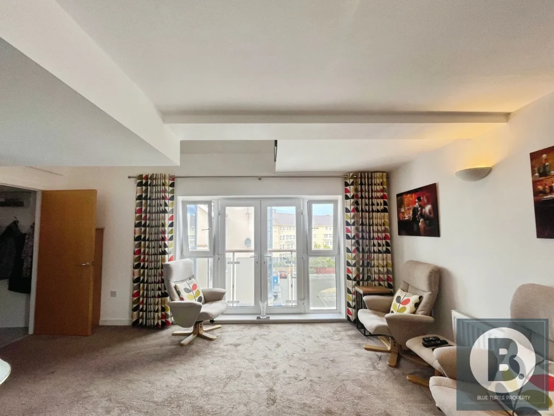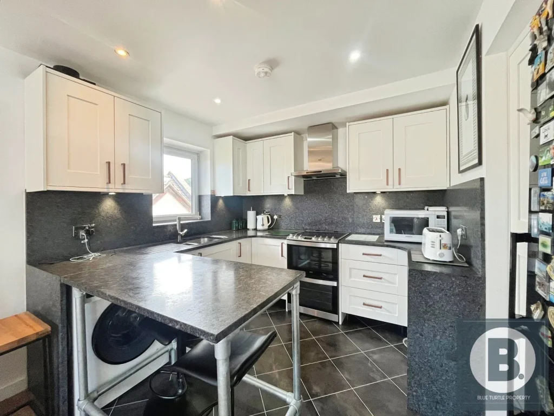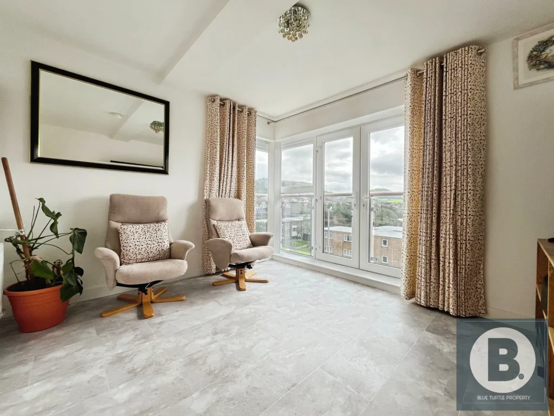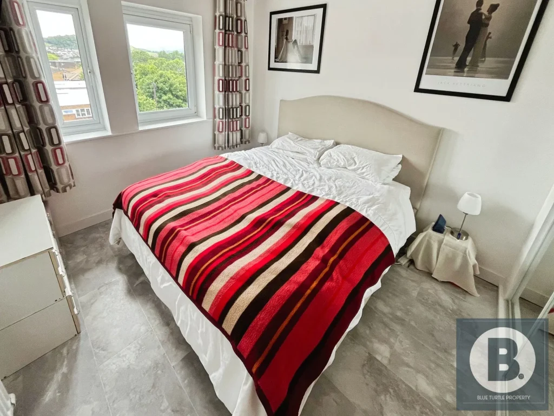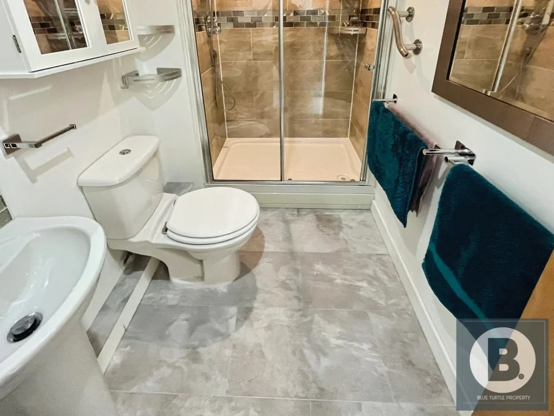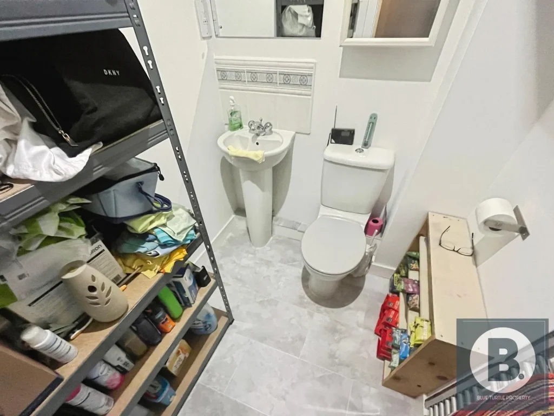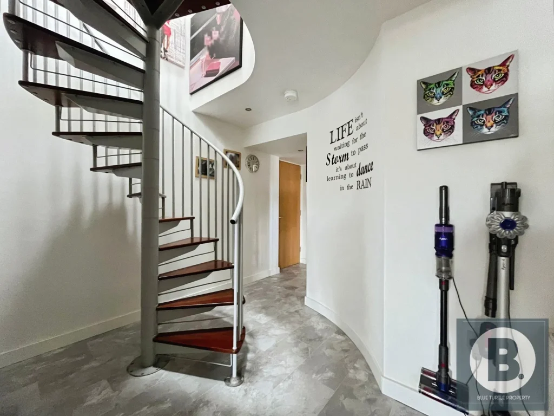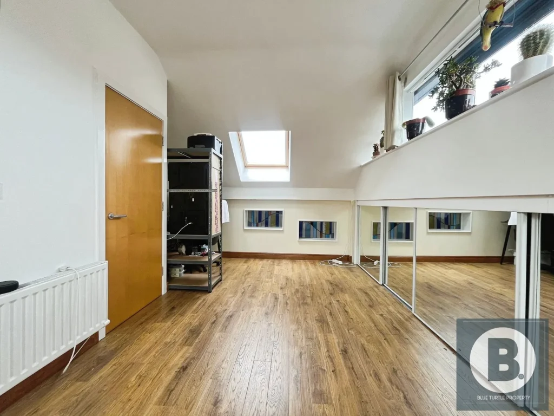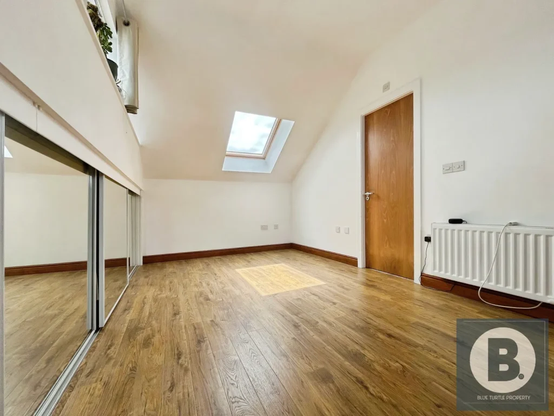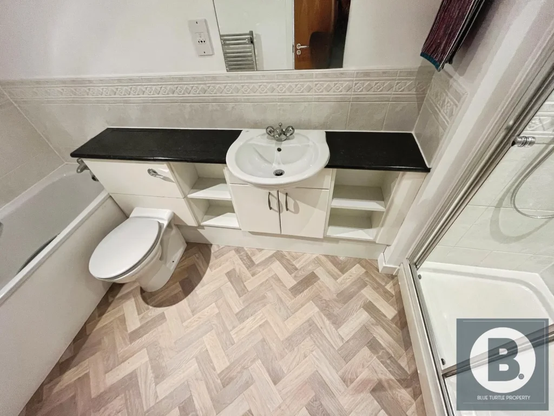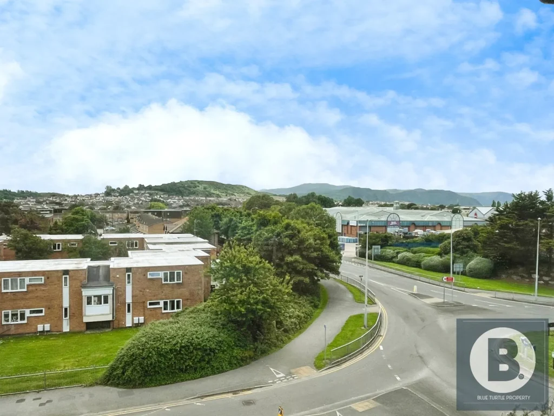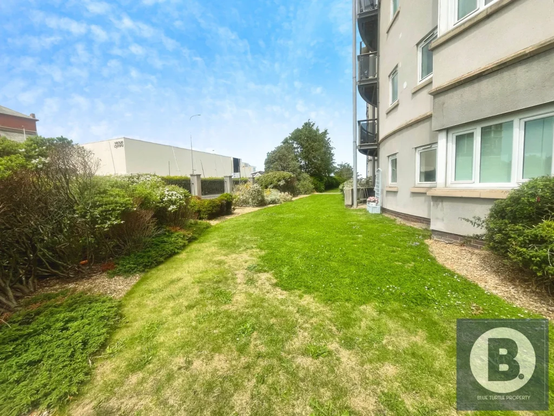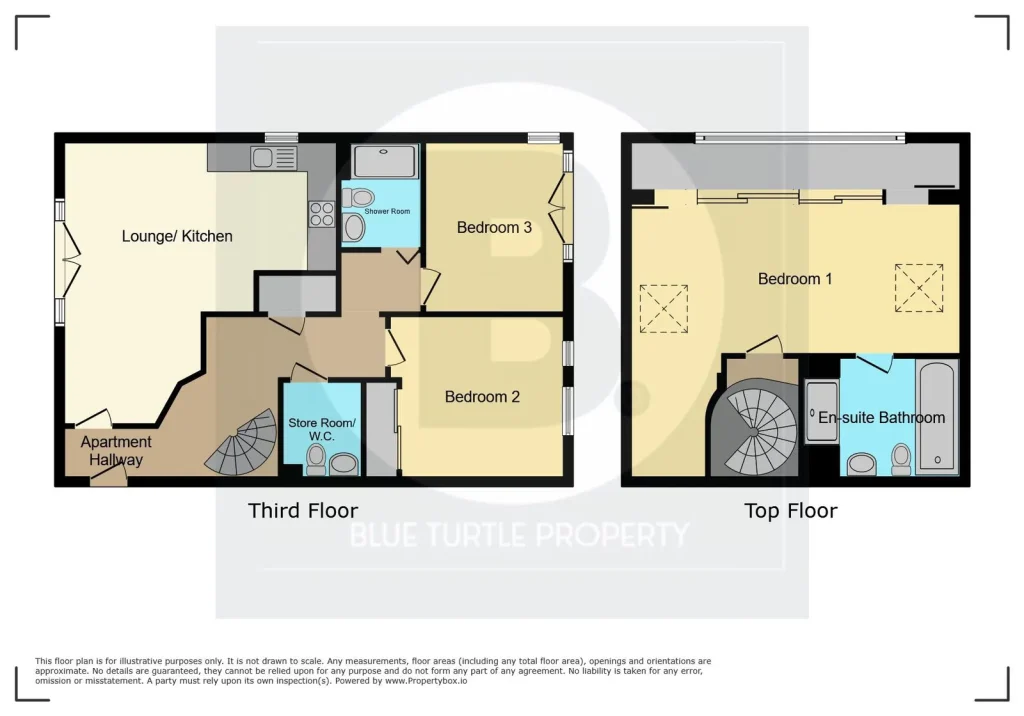Property Description
Offered for sale with no onward chain, this immaculately presented three bedroom penthouse apartment with light and airy accommodation set over two floors. Secure gated entry leads in, with a lift available to this fantastic apartment set in this highly sought after area between Craig Y Don and Llandudno. Enjoying panoramic, far reaching views over to Snowdonia, this stunning apartment (which has no age restrictions) offers the feeling of
seclusion with the convenience of a host of attractions and amenities on its doorstep. Ready to walk in to and enjoy, this deceptively spacious property needs to be viewed to be truly appreciated. Viewings are available evenings/ weekends. Virtual tour also available- please enquire with Blue Turtle Property for further information.
In brief the accommodation affords: Well kept communal entrance with stairs and lift to all floors, apartment entrance with built in storage, open plan lounge/ kitchen enjoying sea views, store room/ w.c, shower room and two double bedrooms to the third floor. A spiral staircase leads up to the master bedroom with ample eaves storage and a four piece en suite bathroom. The property benefits from electric heating and double glazing throughout.
The property further benefits from CCTV, allocated and visitor parking as well as well kept, private communal gardens.
Location-The property is situated in a most convenient location close to a variety of local shops, schools, supermarkets, restaurants, doctors and is near a bus route and main railway line. Just a stones throw away from the Promenade, and the many cafes, shops and leisure facilities that Llandudno and Craig Y Don have to offer. Located near Deganwy, Colwyn Bay and Conwy, and is within easy access of the A55 dual carriageway, offering a range of fantastic transport links with something for everyone. The neighbourhood in Craig Y Don holds a real sense of community, with several regular events held nearby, and a fantastic park, sport and community centre just around the corner.
Tenure- Leasehold
Council Tax Band- D as on voa.gov.uk
Communal Entrance
Secure intercom entry, individual apartment letter boxes, stairs and lift to all floors.
Entrance Hall
Radiator, built in storage cupboard, spiral staircase leading to master bedroom and en-suite bathroom.
Open Plan Lounge/ Kitchen
18.8″ x 17’1″ (5.44m x 5.16m)
Lounge Area
French doors give access to Juliette balcony ideal to enjoy the sea views, television point, radiator, intercom phone, telephone point, part vaulted ceiling.
Kitchen Area
Fitted with a range of wall and base units with complimentary Granite work surfaces over, one and half drainer sink with mixer tap, space for cooker, space for fridge/freezer, plumbing for washing machine, double glazed window to the side aspect.
Bedroom Two
12’8″x 9’8″ (3.28m x 2.92m)
Two double glazed windows to front aspect enjoying far reaching views to Snowdonia, fitted wardrobe storage with ample hanging space, radiator.
Bedroom Three
11’1″ x 10′ (3.35m x 3m)
French doors open to Juliette balcony which enjoys beautiful, far reaching views to Snowdonia, double glazed window to side aspect, television point, radiator.
Shower Room
7’4″ x 4’8″ (2.24m x 1.4m)
Folding door leading in, three piece suite comprising double shower cubicle, low level flush w.c and pedestal wash hand basin with tiled splashback, extractor fan, towel rail, spotlights to ceiling.
Store Room/ WC
6′ x 5’1″ (1.8m x 1.5m)
Low level flush w.c, pedestal wash hand basin with tiled splashback, extractor fan, heated towel rail, spotlights to ceiling.
Top Floor
Landing with velux window.
Bedroom One
21’4″x 11’1″ (6.45m x 2.7m)
Double glazed windows and velux windows, feature stained glass window, built in deep eaves storage with mirrored sliding doors, radiator, door through to en-suite bathroom.
En Suite Bathroom
11’7″ x 6’2″ (3.48m x 1.85m)
Four piece suite comprising panel bath, double shower cubicle with tiled surround, low level flush w.c and vanity wash hand basin with storage under, shaver point, radiator, extractor fan, spotlights to ceiling.
Outside
Secure gated access leads in to allocated resident and visitor parking. Apartment 17 has a parking space immediately next to the entrance to Sapphire House. Gated access to side leads to communal gardens mainly laid to lawn, bordered by established shrubs and hedges.
Tenure
This apartment is held on a leasehold tenure, with approximately 103 years remaining on the lease. The annual ground rent is £185. The annual maintenance charge is £2770. Small pets are allowed, as well as long term lets.
Services/ Disclaimer
Mains water, electric and drainage are believed to be available or connected at the property. Blue Turtle Property Limited have not tested any apparatus, equipment, fixtures and fittings or services and so cannot verify that they are in working order or fit for the purpose. References to the Tenure of a Property are based on information supplied by the Seller. The details provided are prepared as a general guide only and should not be relied upon as a basis to enter into a legal contract. Any interested party should consult their own surveyor, solicitor or other professionals before committing themselves to any expenditure or other legal commitments. Items shown in photographs are NOT included unless specifically mentioned within the sales particulars. They may however be available by separate negotiation.
Contact our friendly team if you have any questions about this listing, or to book a viewing.
Disclaimer
Blue Turtle Property Limited have not tested any apparatus, equipment, fixtures and fittings or services and so cannot verify that they are in working order or fit for the purpose. References to the Tenure of a Property are based on information supplied by the Seller. The details provided are prepared as a general guide only and should not be relied upon as a basis to enter into a legal contract. Any interested party should consult their own surveyor, solicitor or other professionals before committing themselves to any expenditure or other legal commitments.
Items shown in photographs are NOT included unless specifically mentioned within the sales particulars. They may however be available by separate negotiation.
Floorplans
Location
Energy Performance Certificate
