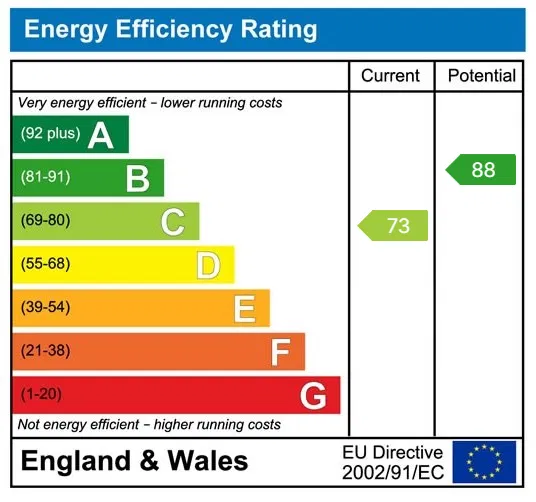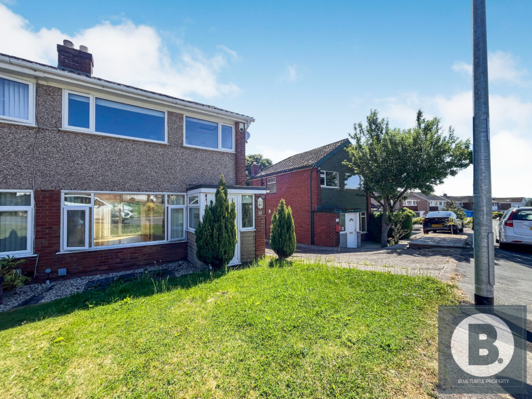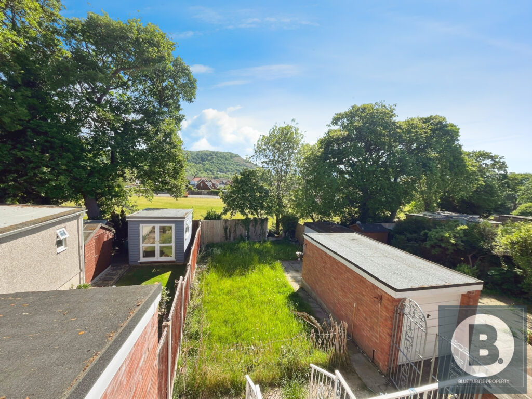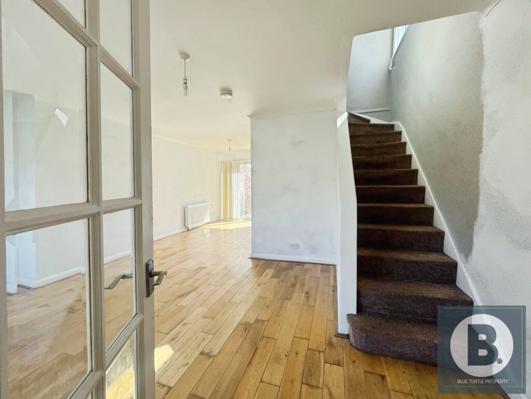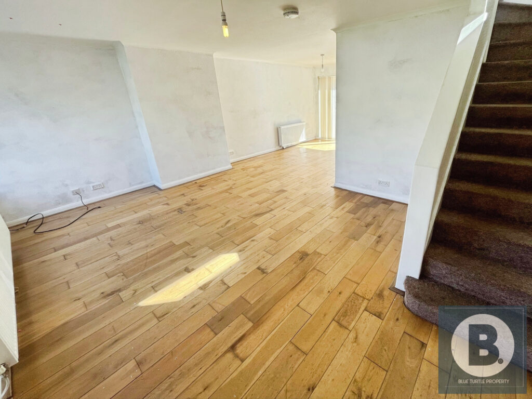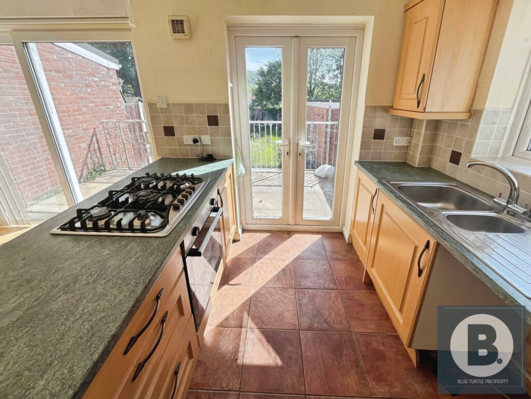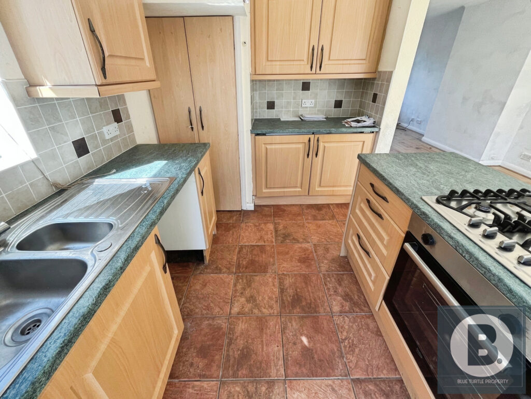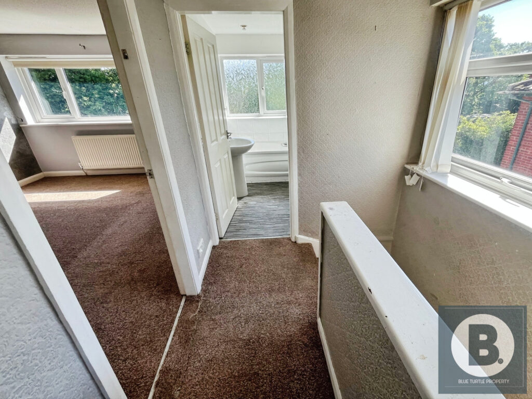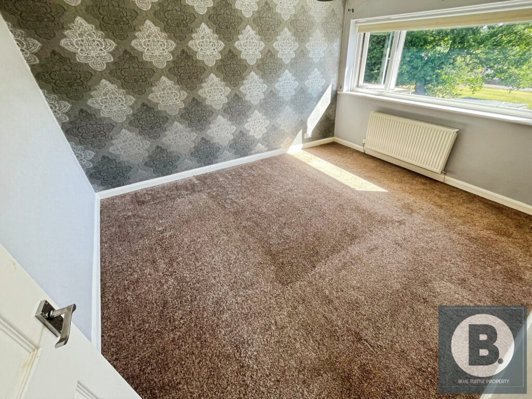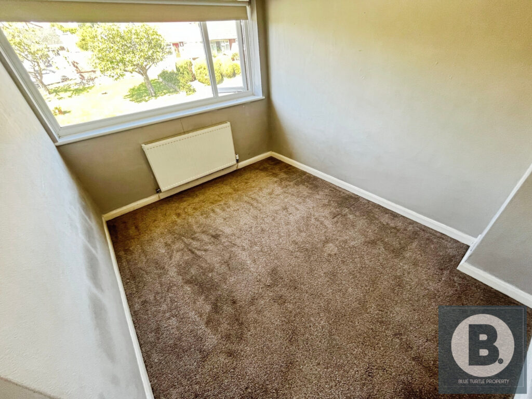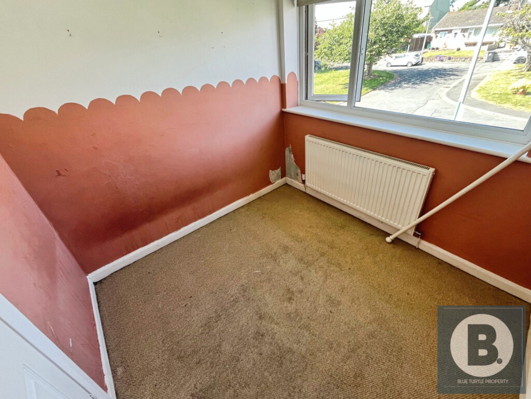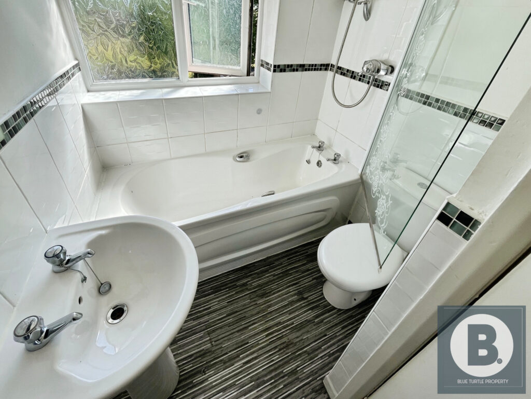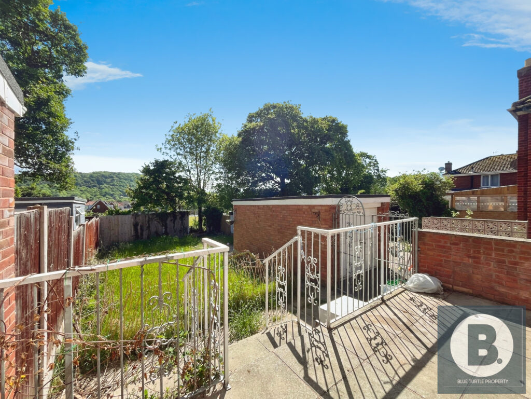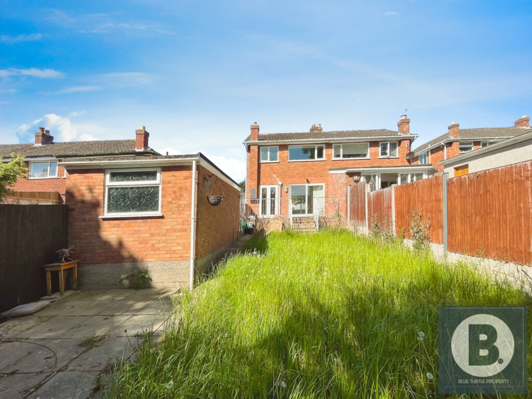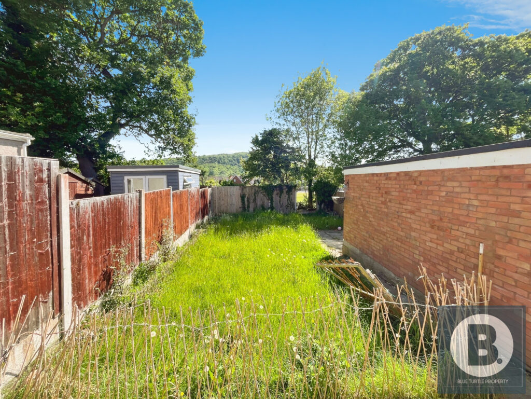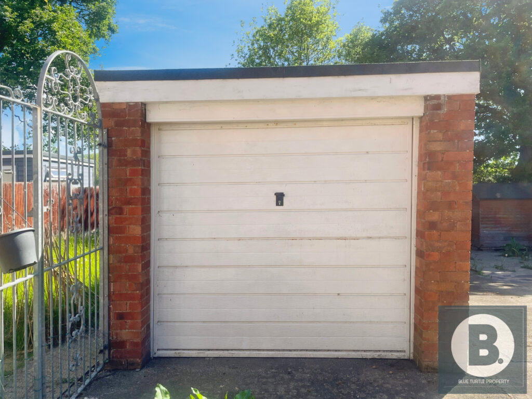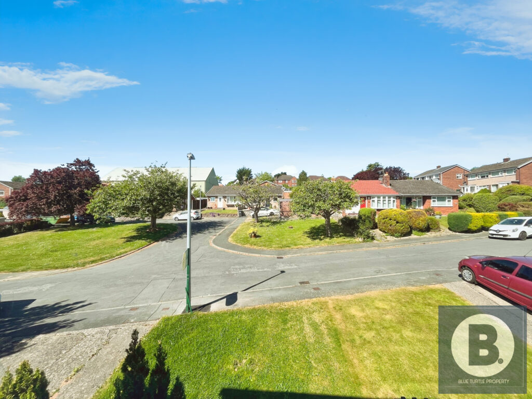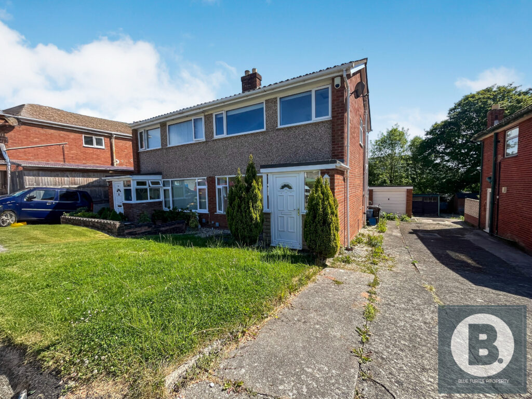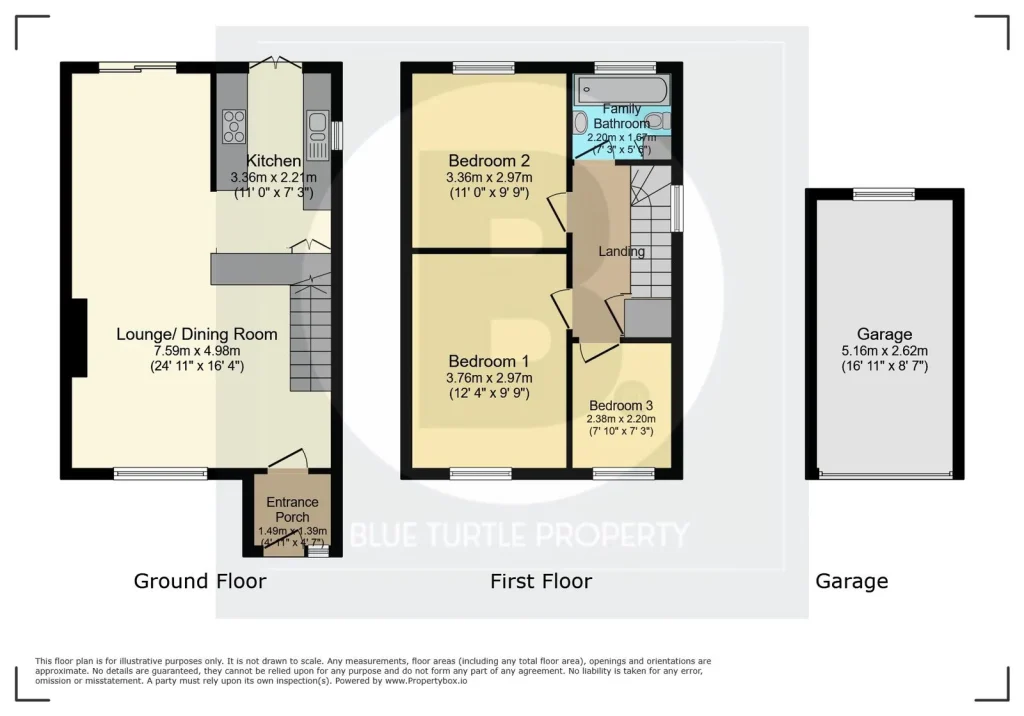Property Description
Blue Turtle Property are delighted to offer for sale this fantastic three bedroom property set in this quiet, yet sought after location with surrounding views. Ideal for modern living, the open plan lounge/ dining room/kitchen allows the whole family to have their own space with a feeling of togetherness. Offered for sale with no onward chain, this well proportioned property sits on a generous plot with gardens to front and rear, parking and a detached garage. Ideal for a first time buyer, ready to walk in and make your own. Early viewing is essential to appreciate everything that this property has to offer.
In brief, the light and airy accommodation affords: Entrance porch, lounge through to dining area and kitchen along with double doors to the rear garden, to the ground floor, with three good sized bedrooms and family bathroom to the first floor. This fantastic property sits on a generous plot with shared driveway to side, front and rear gardens as well as detached garage to rear. The property further benefits from gas central heating and double glazing throughout.
Location-The property is situated in a most convenient location close to a variety of local shops, schools, supermarkets, restaurants, doctors and is near a bus route and main railway line. Located near Llandudno and Conwy, and is within easy access of the A55 dual carriageway, offering a range of fantastic transport links with something for everyone. The neighbourhood on Tan Y Berllan holds a real sense of community, with several regular events held nearby, with parks, fields and walks from its doorstep.
Tenure- Freehold
Council Tax Band- D as on voa.gov.uk
Ground Floor
Entrance Porch (4’11” x 4’7” )
uPVC door leading in, double glazed window to front aspect.
Lounge/ Dining Room (24’11” x 16’4″)
Double glazed window to front aspect, two radiators, television point, stairs to first floor, patio doors giving access to rear garden, open to kitchen.
Kitchen (11′ x 7’3”)
Fitted with a range of wall and base units with complimentary work surfaces over, 1 ½ drainer sink with mixer tap, integral appliances including fridge, freezing, five ring hob, oven and extractor, plumbing for washing machine, part tiled walls, spotlights to ceiling, double doors accessing rear garden.
First Floor
Landing
Double glazed window to side aspect, built in cupboard storage with shelving.
Bedroom One (12’4” x 9’9”)
Double glazed window overlooking rear garden and on to views beyond, radiator.
Bedroom Two (11′ x 9’9”)
Double glazed window overlooking front garden, radiator.
Bedroom Three (7’10” x 7’3”)
Double glazed window overlooking front garden, radiator, loft access.
Family Bathroom (7’3″x 5’6″)
Panel bath with shower over, pedestal wash hand basin, low level flush w.c, part tiled walls, spotlights to ceiling, cupboard housing wall mounted gas central heating boiler, double glazed obscure glass window to rear aspect.
Outside
Front
Driveway to front with area laid to lawn.
Side
Shared driveway to side leading to garage, secure gated access to rear garden.
Rear
Raised patio area immediately to rear, steps lead down to area mainly laid to lawn with fenced boundaries.
Detached Garage (16’11” x 8’7″)
Up and over door, window to rear aspect.
Disclaimer
Blue Turtle Property Limited have not tested any apparatus, equipment, fixtures and fittings or services and so cannot verify that they are in working order or fit for the purpose. References to the Tenure of a Property are based on information supplied by the Seller. The details provided are prepared as a general guide only and should not be relied upon as a basis to enter into a legal contract. Any interested party should consult their own surveyor, solicitor or other professionals before committing themselves to any expenditure or other legal commitments.
Items shown in photographs are NOT included unless specifically mentioned within the sales particulars. They may however be available by separate negotiation.
Floorplans
Location
Energy Performance Certificate
